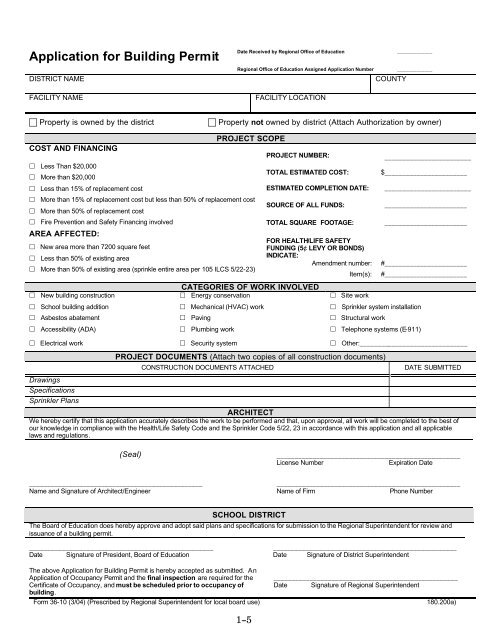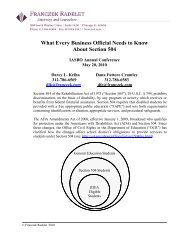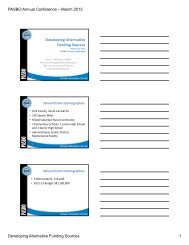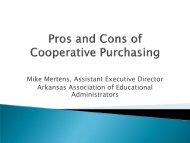Health & Life Safety Manual - Electronic Resource Center
Health & Life Safety Manual - Electronic Resource Center
Health & Life Safety Manual - Electronic Resource Center
You also want an ePaper? Increase the reach of your titles
YUMPU automatically turns print PDFs into web optimized ePapers that Google loves.
Application for Building PermitDISTRICT NAMEFACILITY NAMEDate Received by Regional Office of Education_____________Regional Office of Education Assigned Application Number _____________COUNTYFACILITY LOCATIONc Property is owned by the districtc Property not owned by district (Attach Authorization by owner)COST AND FINANCING£ Less Than $20,000£ More than $20,000£ Less than 15% of replacement costPROJECT SCOPE£ More than 15% of replacement cost but less than 50% of replacement cost£ More than 50% of replacement cost£ Fire Prevention and <strong>Safety</strong> Financing involvedAREA AFFECTED:£ New area more than 7200 square feet£ Less than 50% of existing area£ More than 50% of existing area (sprinkle entire area per 105 ILCS 5/22-23)PROJECT NUMBER:TOTAL ESTIMATED COST:ESTIMATED COMPLETION DATE:SOURCE OF ALL FUNDS:TOTAL SQUARE FOOTAGE:FOR HEALTH/LIFE SAFETYFUNDING (5¢ LEVY OR BONDS)INDICATE:Amendment number:Item(s):CATEGORIES OF WORK INVOLVED£ New building construction £ Energy conservation £ Site work£ School building addition £ Mechanical (HVAC) work £ Sprinkler system installation£ Asbestos abatement £ Paving £ Structural work£ Accessibility (ADA) £ Plumbing work £ Telephone systems (E-911)________________________$_____________________________________________________________________________________________#_______________________#_______________________£ Electrical work £ Security system £ Other:______________________________DrawingsSpecificationsSprinkler PlansPROJECT DOCUMENTS (Attach two copies of all construction documents)CONSTRUCTION DOCUMENTS ATTACHEDDATE SUBMITTEDARCHITECTWe hereby certify that this application accurately describes the work to be performed and that, upon approval, all work will be completed to the best ofour knowledge in compliance with the <strong>Health</strong>/<strong>Life</strong> <strong>Safety</strong> Code and the Sprinkler Code 5/22, 23 in accordance with this application and all applicablelaws and regulations.(Seal)___________________________________________________License NumberExpiration Date___________________________________________________________________________________________________Name and Signature of Architect/Engineer Name of Firm Phone NumberSCHOOL DISTRICTThe Board of Education does hereby approve and adopt said plans and specifications for submission to the Regional Superintendent for review andissuance of a building permit.______________________________________________________________________________________________________Date Signature of President, Board of Education Date Signature of District SuperintendentThe above Application for Building Permit is hereby accepted as submitted. AnApplication of Occupancy Permit and the final inspection are required for theCertificate of Occupancy, and must be scheduled prior to occupancy ofbuilding.Form 36-10 (3/04) (Prescribed by Regional Superintendent for local board use)___________________________________________________Date Signature of Regional Superintendent180.200a)1- -5





