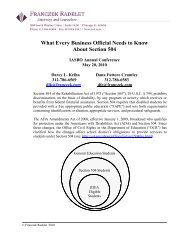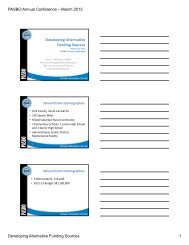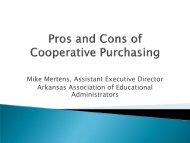Health & Life Safety Manual - Electronic Resource Center
Health & Life Safety Manual - Electronic Resource Center
Health & Life Safety Manual - Electronic Resource Center
Create successful ePaper yourself
Turn your PDF publications into a flip-book with our unique Google optimized e-Paper software.
paneling on stud walls with either drywall orwood fiberboard back up.TRANSOMS AND CEILING-LEVEL GLASS:Fixed glass except door 213 which is wiremesh and door 300 which is two layers of¼” paneling.III.EGRESS FACILITIESGRADE EXITS: Adequate and well arranged. Panichardware needs repair in certain location asnoted herein. Some exit doors with panichardware should be adjusted for ease ofoperation.CORRIDORS:Adequate width, height and protectionexcept 1958 additions. See subsequentrecommendations.STAIRWAYS: (See plans for numbering.) Stairs 1, 2, 11,12, 31, 32 are wood construction. Stairs 3,4, 8, 13, 14, 15, 20, 21, 22, 23, 24, 27, 28,33, are concrete. Stairs 5, 6, 7, 9, 10, 16,17, 25, 26, 29, 30 are of metal perforatedmetal treads. Stairs widths, risers, pan filledwith concrete. Stairs 18 and 19 gave treadsand handrails meet code requirementsexcept where mentioned inrecommendations.WINDOWS:FIRE ESCAPE:EXIT SIGNS:EMERGENCY LIGHTING:Available as secondary means of escapefrom classroom Number 76 in 1958addition.None.Exit lights are adequately located. Someunits require new lamps.Battery operated emergency lights arelocated as shown on the drawings.IV.SPECIAL OCCUPANCIESMULTI-PURPOSE ROOM:1937 addition (gymnasium) now used asauditorium. Separated from remainder ofschool with solid core wood doors andmasonry walls. Doors are lockable toingress. Separation from the rooms belowthe stage and seating area is inadequate.See recommendations. Prosceniumopening provided with stage curtain andvalance that is fireproofed. No fly gallery.3-14





