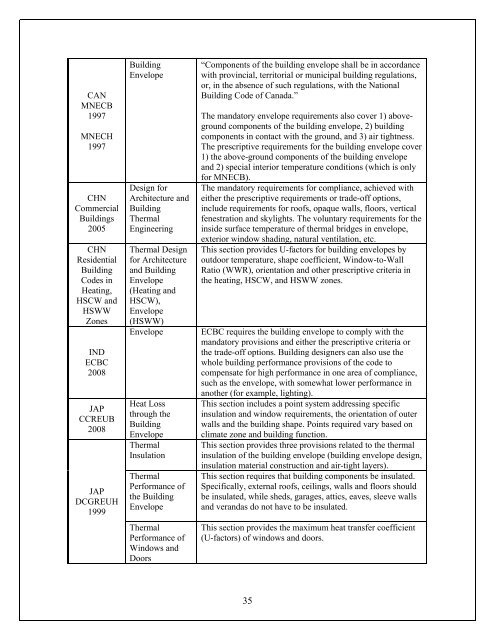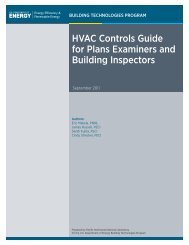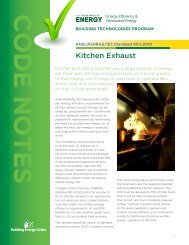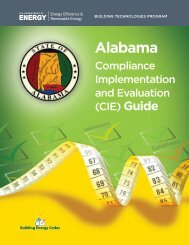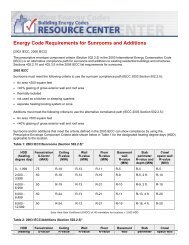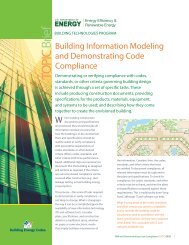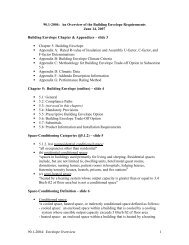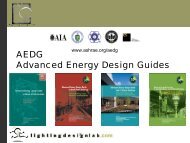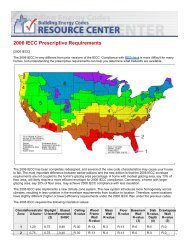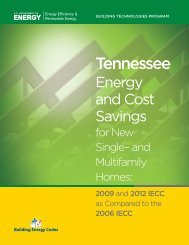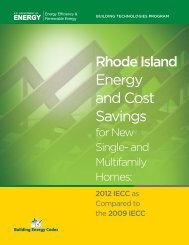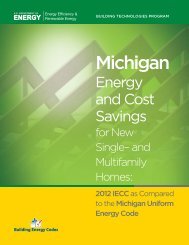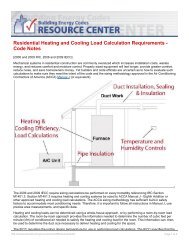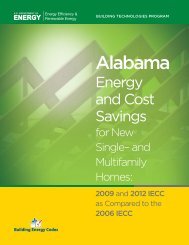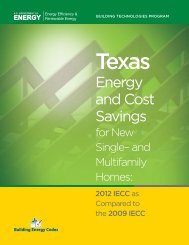3.3 Build<strong>in</strong>g EnvelopeKey F<strong>in</strong>d<strong>in</strong>gs All countries have requirements regard<strong>in</strong>g <strong>the</strong> build<strong>in</strong>g envelope <strong>in</strong> <strong>the</strong>ir build<strong>in</strong>genergy codes. These requirements cover <strong>the</strong>rmal characteristics of build<strong>in</strong>genvelope components such as roofs, walls and w<strong>in</strong>dows. Australia, Ch<strong>in</strong>a, India, Japan, South Korea and <strong>the</strong> United States address shad<strong>in</strong>g<strong>in</strong> <strong>the</strong>ir build<strong>in</strong>g energy codes. Australia, Ch<strong>in</strong>a, India, Japan and South Koreaalso mention orientation <strong>in</strong> <strong>the</strong>ir build<strong>in</strong>g energy codes. In compar<strong>in</strong>g U-factors for walls, roofs, floors and w<strong>in</strong>dows across four climatezones, no one country stands out as hav<strong>in</strong>g consistently <strong>the</strong> most str<strong>in</strong>gentrequirements. India tends to have relatively low U-factors (or high efficiencyrequirements), although at present, <strong>the</strong> prescriptive requirements are notmandatory. Japan has relatively str<strong>in</strong>gent requirements regard<strong>in</strong>g w<strong>in</strong>dows <strong>in</strong>commercial build<strong>in</strong>gs. Ch<strong>in</strong>a tends to have lower requirements than <strong>the</strong> majorityof countries <strong>in</strong> many categories, but not by dramatic amounts. The United States<strong>in</strong> some categories has <strong>the</strong> most str<strong>in</strong>gent requirements, and <strong>in</strong> o<strong>the</strong>rs is <strong>the</strong> leaststr<strong>in</strong>gent, particularly <strong>in</strong> <strong>the</strong> warmest zone. For example, <strong>the</strong> United States overallhas <strong>the</strong> most str<strong>in</strong>gent requirements for roof <strong>in</strong>sulation <strong>in</strong> s<strong>in</strong>gle-family homes.Canada has comparatively str<strong>in</strong>gent envelope requirements for build<strong>in</strong>gs heatedwith electricity, but generally less str<strong>in</strong>gent requirements for o<strong>the</strong>r types ofbuild<strong>in</strong>gs.Build<strong>in</strong>g envelope refers to build<strong>in</strong>g components that separate <strong>in</strong>door space from outdoorspace, exterior air or <strong>the</strong> ground. The ma<strong>in</strong> build<strong>in</strong>g envelope components <strong>in</strong>clude <strong>the</strong>roof, walls, floors, doors, w<strong>in</strong>dows and skylights. The <strong>the</strong>rmal characteristics of <strong>the</strong>build<strong>in</strong>g envelope are widely believed to be <strong>the</strong> most important topic <strong>in</strong> build<strong>in</strong>g energycodes from <strong>the</strong> perspective of impact on energy use. Build<strong>in</strong>g energy codes <strong>in</strong> all APPcountries cover build<strong>in</strong>g envelope requirements among one of <strong>the</strong> first issues addressed <strong>in</strong><strong>the</strong> text of <strong>the</strong> codes (Table 8).Table 9 Build<strong>in</strong>g Envelope <strong>in</strong> Build<strong>in</strong>g <strong>Energy</strong> Codes of APP CountriesSection Title (s)Ma<strong>in</strong> ContentBuild<strong>in</strong>gEnvelopeAUSBCA 2007ExternalW<strong>in</strong>dowBuild<strong>in</strong>g Seal<strong>in</strong>gBuild<strong>in</strong>g envelope must have <strong>in</strong>sulation that complies with<strong>the</strong> Australian-<strong>New</strong> Zealand standards (AS/NZS 4859) 29 .There are detailed provisions on how <strong>in</strong>sulation is to be<strong>in</strong>stalled, and requirements on <strong>the</strong> degree of <strong>the</strong>rmalresistance <strong>in</strong> roofs, walls, floors and skylights.<strong>Energy</strong> efficiency characteristics of w<strong>in</strong>dows.Build<strong>in</strong>g seal<strong>in</strong>g for chimneys and flues, skylights, w<strong>in</strong>dowsand doors, exhaust fans, construction of roofs, walls andfloors, and evaporative coolers.29 AS/NZS 4859 provides general criteria, technical provisions and test procedures for build<strong>in</strong>g <strong>in</strong>sulation.34
CANMNECB1997MNECH1997CHNCommercialBuild<strong>in</strong>gs2005CHNResidentialBuild<strong>in</strong>gCodes <strong>in</strong>Heat<strong>in</strong>g,HSCW andHSWWZonesINDECBC2008JAPCCREUB2008JAPDCGREUH1999Build<strong>in</strong>gEnvelopeDesign forArchitecture andBuild<strong>in</strong>gThermalEng<strong>in</strong>eer<strong>in</strong>gThermal Designfor Architectureand Build<strong>in</strong>gEnvelope(Heat<strong>in</strong>g andHSCW),Envelope(HSWW)EnvelopeHeat Lossthrough <strong>the</strong>Build<strong>in</strong>gEnvelopeThermalInsulationThermalPerformance of<strong>the</strong> Build<strong>in</strong>gEnvelopeThermalPerformance ofW<strong>in</strong>dows andDoors“Components of <strong>the</strong> build<strong>in</strong>g envelope shall be <strong>in</strong> accordancewith prov<strong>in</strong>cial, territorial or municipal build<strong>in</strong>g regulations,or, <strong>in</strong> <strong>the</strong> absence of such regulations, with <strong>the</strong> NationalBuild<strong>in</strong>g Code of Canada.”The mandatory envelope requirements also cover 1) abovegroundcomponents of <strong>the</strong> build<strong>in</strong>g envelope, 2) build<strong>in</strong>gcomponents <strong>in</strong> contact with <strong>the</strong> ground, and 3) air tightness.The prescriptive requirements for <strong>the</strong> build<strong>in</strong>g envelope cover1) <strong>the</strong> above-ground components of <strong>the</strong> build<strong>in</strong>g envelopeand 2) special <strong>in</strong>terior temperature conditions (which is onlyfor MNECB).The mandatory requirements for compliance, achieved wi<strong>the</strong>i<strong>the</strong>r <strong>the</strong> prescriptive requirements or trade-off options,<strong>in</strong>clude requirements for roofs, opaque walls, floors, verticalfenestration and skylights. The voluntary requirements for <strong>the</strong><strong>in</strong>side surface temperature of <strong>the</strong>rmal bridges <strong>in</strong> envelope,exterior w<strong>in</strong>dow shad<strong>in</strong>g, natural ventilation, etc.This section provides U-factors for build<strong>in</strong>g envelopes byoutdoor temperature, shape coefficient, W<strong>in</strong>dow-to-WallRatio (WWR), orientation and o<strong>the</strong>r prescriptive criteria <strong>in</strong><strong>the</strong> heat<strong>in</strong>g, HSCW, and HSWW zones.ECBC requires <strong>the</strong> build<strong>in</strong>g envelope to comply with <strong>the</strong>mandatory provisions and ei<strong>the</strong>r <strong>the</strong> prescriptive criteria or<strong>the</strong> trade-off options. Build<strong>in</strong>g designers can also use <strong>the</strong>whole build<strong>in</strong>g performance provisions of <strong>the</strong> code tocompensate for high performance <strong>in</strong> one area of compliance,such as <strong>the</strong> envelope, with somewhat lower performance <strong>in</strong>ano<strong>the</strong>r (for example, light<strong>in</strong>g).This section <strong>in</strong>cludes a po<strong>in</strong>t system address<strong>in</strong>g specific<strong>in</strong>sulation and w<strong>in</strong>dow requirements, <strong>the</strong> orientation of outerwalls and <strong>the</strong> build<strong>in</strong>g shape. Po<strong>in</strong>ts required vary based onclimate zone and build<strong>in</strong>g function.This section provides three provisions related to <strong>the</strong> <strong>the</strong>rmal<strong>in</strong>sulation of <strong>the</strong> build<strong>in</strong>g envelope (build<strong>in</strong>g envelope design,<strong>in</strong>sulation material construction and air-tight layers).This section requires that build<strong>in</strong>g components be <strong>in</strong>sulated.Specifically, external roofs, ceil<strong>in</strong>gs, walls and floors shouldbe <strong>in</strong>sulated, while sheds, garages, attics, eaves, sleeve wallsand verandas do not have to be <strong>in</strong>sulated.This section provides <strong>the</strong> maximum heat transfer coefficient(U-factors) of w<strong>in</strong>dows and doors.35
- Page 1 and 2: PNNL-122267Shaping the Energy Effic
- Page 3: Shaping the Energy Efficiency in Ne
- Page 6 and 7: efficient air conditioning system,
- Page 8 and 9: ContentsForeword ..................
- Page 10 and 11: List of TablesTable 1 GDP, Primary
- Page 12 and 13: ForewordBuildings account for about
- Page 14 and 15: 1 Introduction and Background1.1 Im
- Page 16 and 17: esidential buildings in 2006, with
- Page 18 and 19: JAP 1. Criteria for Clients on the
- Page 20 and 21: can significantly increase energy d
- Page 22 and 23: f) South Korea’s building energy
- Page 24 and 25: 2.1 AustraliaIn the past, Australia
- Page 26 and 27: small cities will be pilot of such
- Page 28 and 29: (DCGREUH) issued by the Ministry of
- Page 30 and 31: according to the current codes. Thi
- Page 32 and 33: Table 7 Structural Comparison of Bu
- Page 36 and 37: JAPCCREUH1999KORBDCES2008USAASHRAE9
- Page 38 and 39: This study selects the midpoint sco
- Page 40 and 41: MiamiUSA0.36(Insulationabove deck)t
- Page 42 and 43: Six countries have jurisdictions in
- Page 44 and 45: thermal requirements for roofs, flo
- Page 46 and 47: Figure 6 Maximum U-factors in Resid
- Page 48 and 49: Table 16 HVAC in Japan’s Building
- Page 50 and 51: ItemsService water heating refers t
- Page 52 and 53: Water conservation Canada has manda
- Page 54 and 55: practice (MNECB 1997). India sets m
- Page 56 and 57: Canada and India adopt compliance p
- Page 58 and 59: Japan only supervises the building
- Page 60 and 61: 4.2 Testing and RatingKey Findings
- Page 62 and 63: Other commonly used tools among APP
- Page 64 and 65: CAN 55MNECH1997CHNINDECBCJAPCanadia
- Page 66 and 67: and local jurisdiction contact info
- Page 68 and 69: certifying third-party verifiers or
- Page 70 and 71: Point of ControlIncentives for Comp
- Page 72 and 73: Point of ControlIncentives for Comp
- Page 74 and 75: AUS,continuedCANTesting Agencies an
- Page 76 and 77: CAN,continuedCHNTesting Agencies an
- Page 78 and 79: Testing Agencies and Certification
- Page 80 and 81: USA,continuedTesting Agencies and C
- Page 82 and 83: Appendix C - Compliance SoftwareAUS
- Page 84 and 85:
CANMNECB1997,continuedSoftwareMetho
- Page 86 and 87:
USAIECC 2006,continuedSoftwareMetho
- Page 88 and 89:
AUSBCA 2007,continuedCANMNECB1997CA
- Page 90 and 91:
JAP,ContinuedKORUSAASHRAE90.1-2007T
- Page 92 and 93:
AcronymsAPPAS/NZSASHRAEAUSBATFBCABD
- Page 94 and 95:
ReferencesABCB (Australian Building
- Page 96 and 97:
IEA (International Energy Agency).
- Page 98:
OEE. 2008. Energy Use Data Handbook


