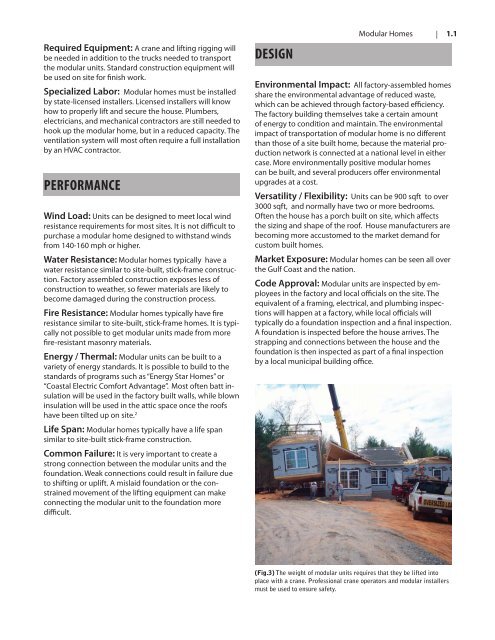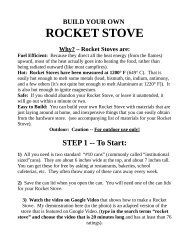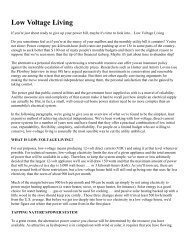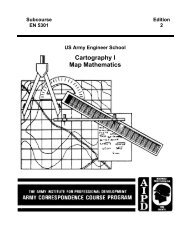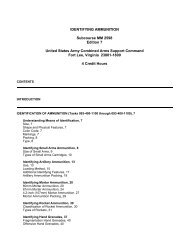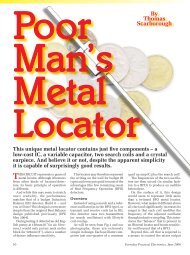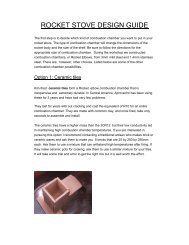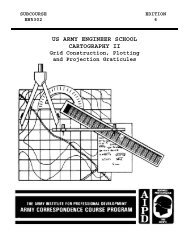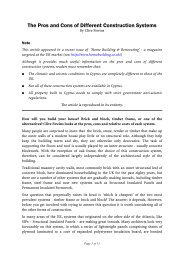Alternative Construction Research Guide - GCCDS
Alternative Construction Research Guide - GCCDS
Alternative Construction Research Guide - GCCDS
You also want an ePaper? Increase the reach of your titles
YUMPU automatically turns print PDFs into web optimized ePapers that Google loves.
Required Equipment: A crane and lifting rigging willbe needed in addition to the trucks needed to transportthe modular units. Standard construction equipment willbe used on site for finish work.Specialized Labor: Modular homes must be installedby state-licensed installers. Licensed installers will knowhow to properly lift and secure the house. Plumbers,electricians, and mechanical contractors are still needed tohook up the modular home, but in a reduced capacity. Theventilation system will most often require a full installationby an HVAC contractor.PERFORMANCEWind Load: Units can be designed to meet local windresistance requirements for most sites. It is not difficult topurchase a modular home designed to withstand windsfrom 140-160 mph or higher.Water Resistance: Modular homes typically have awater resistance similar to site-built, stick-frame construction.Factory assembled construction exposes less ofconstruction to weather, so fewer materials are likely tobecome damaged during the construction process.Fire Resistance: Modular homes typically have fireresistance similar to site-built, stick-frame homes. It is typicallynot possible to get modular units made from morefire-resistant masonry materials.Energy / Thermal: Modular units can be built to avariety of energy standards. It is possible to build to thestandards of programs such as “Energy Star Homes” or“Coastal Electric Comfort Advantage”. Most often batt insulationwill be used in the factory built walls, while blowninsulation will be used in the attic space once the roofshave been tilted up on site. 2Life Span: Modular homes typically have a life spansimilar to site-built stick-frame construction.Common Failure: It is very important to create astrong connection between the modular units and thefoundation. Weak connections could result in failure dueto shifting or uplift. A mislaid foundation or the constrainedmovement of the lifting equipment can makeconnecting the modular unit to the foundation moredifficult.DESIGNModular Homes | 1.1Environmental Impact: All factory-assembled homesshare the environmental advantage of reduced waste,which can be achieved through factory-based efficiency.The factory building themselves take a certain amountof energy to condition and maintain. The environmentalimpact of transportation of modular home is no differentthan those of a site built home, because the material productionnetwork is connected at a national level in eithercase. More environmentally positive modular homescan be built, and several producers offer environmentalupgrades at a cost.Versatility / Flexibility: Units can be 900 sqft to over3000 sqft, and normally have two or more bedrooms.Often the house has a porch built on site, which affectsthe sizing and shape of the roof. House manufacturers arebecoming more accustomed to the market demand forcustom built homes.Market Exposure: Modular homes can be seen all overthe Gulf Coast and the nation.Code Approval: Modular units are inspected by employeesin the factory and local officials on the site. Theequivalent of a framing, electrical, and plumbing inspectionswill happen at a factory, while local officials willtypically do a foundation inspection and a final inspection.A foundation is inspected before the house arrives. Thestrapping and connections between the house and thefoundation is then inspected as part of a final inspectionby a local municipal building office.(Fig.3) The weight of modular units requires that they be lifted intoplace with a crane. Professional crane operators and modular installersmust be used to ensure safety.


