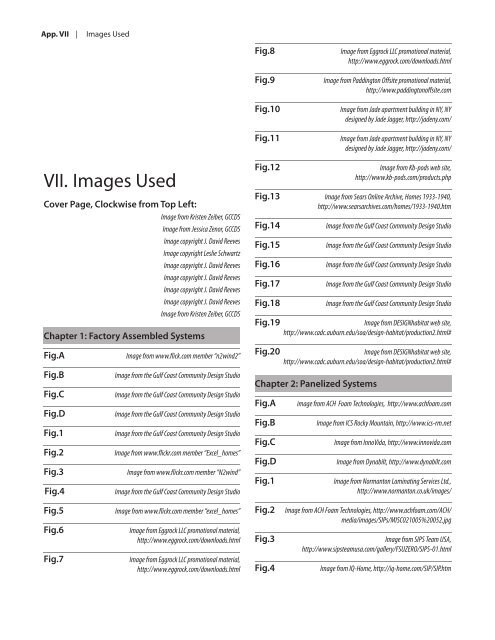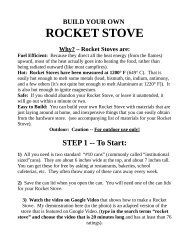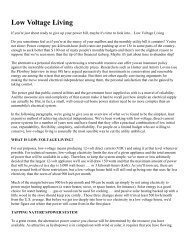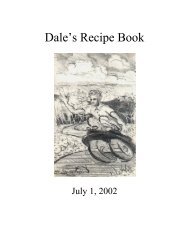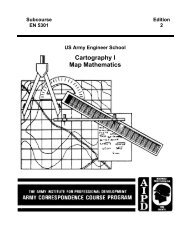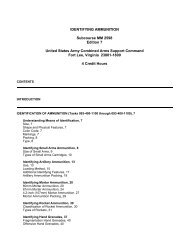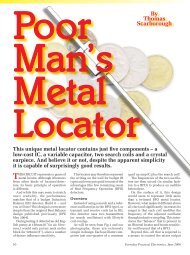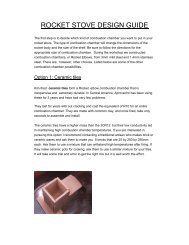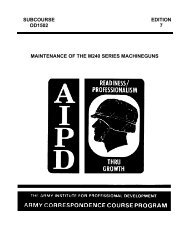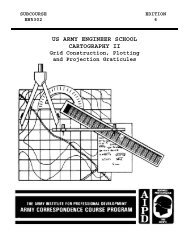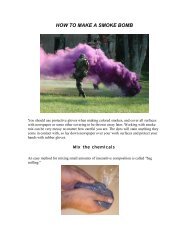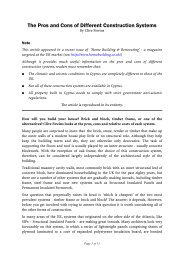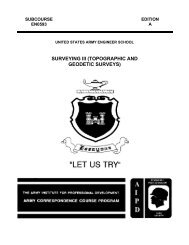App. VII | Images UsedFig.8Fig.9Fig.10Fig.11Image from Eggrock LLC promotional material,http://www.eggrock.com/downloads.htmlImage from Paddington Offsite promotional material,http://www.paddingtonoffsite.comImage from Jade apartment building in NY, NYdesigned by Jade Jagger, http://jadeny.com/Image from Jade apartment building in NY, NYdesigned by Jade Jagger, http://jadeny.com/VII. Images UsedCover Page, Clockwise from Top Left:Image from Kristen Zeiber, <strong>GCCDS</strong>Image from Jessica Zenor, <strong>GCCDS</strong>Image copyright J. David ReevesImage copyright Leslie SchwartzImage copyright J. David ReevesImage copyright J. David ReevesImage copyright J. David ReevesImage copyright J. David ReevesImage from Kristen Zeiber, <strong>GCCDS</strong>Chapter 1: Factory Assembled SystemsFig.AImage from www.flick.com member “n2wind2”Fig.BImage from the Gulf Coast Community Design StudioFig.CImage from the Gulf Coast Community Design StudioFig.DImage from the Gulf Coast Community Design StudioFig.1Image from the Gulf Coast Community Design StudioFig.2Image from www.flickr.com member “Excel_homes”Fig.3Image from www.flickr.com member “N2wind”Fig.4Image from the Gulf Coast Community Design StudioFig.12Image from Kb-pods web site,http://www.kb-pods.com/products.phpFig.13 Image from Sears Online Archive, Homes 1933-1940,http://www.searsarchives.com/homes/1933-1940.htmFig.14Fig.15Fig.16Fig.17Fig.18Fig.19Fig.20Image from the Gulf Coast Community Design StudioImage from the Gulf Coast Community Design StudioImage from the Gulf Coast Community Design StudioImage from the Gulf Coast Community Design StudioImage from the Gulf Coast Community Design StudioImage from DESIGNhabitat web site,http://www.cadc.auburn.edu/soa/design-habitat/production2.html#Image from DESIGNhabitat web site,http://www.cadc.auburn.edu/soa/design-habitat/production2.html#Chapter 2: Panelized SystemsFig.AFig.BFig.CFig.DFig.1image from ACH Foam Technologies, http://www.achfoam.comImage from ICS Rocky Mountain, http://www.ics-rm.netImage from InnoVida, http://www.innovida.comImage from Dynabilt, http://www.dynabilt.comImage from Normanton Laminating Services Ltd.,http://www.normanton.co.uk/images/Fig.5Fig.6Fig.7Image from www.flickr.com member “excel_homes”Image from Eggrock LLC promotional material,http://www.eggrock.com/downloads.htmlImage from Eggrock LLC promotional material,http://www.eggrock.com/downloads.htmlFig.2Fig.3Fig.4Image from ACH Foam Technologies, http://www.achfoam.com/ACH/media/images/SIPs/MISC021005%20052.jpgImage from SIPS Team USA,http://www.sipsteamusa.com/gallery/FSUZERO/SIPS-01.htmlImage from IQ-Home, http://iq-home.com/SIP/SIP.htm
Images Used| App. VIIFig.5Image from Structural Insulated Panel Association,http://www.sips.org/content/technical/index.cfm?pageId=159Fig.25Image from Stormfighter Precast Homes,http://precasthouse.com/index.htmlFig.6Image from SIPS Team USA,http://www.sipsteamusa.com/gallery/FSUZERO/SIPS-01.htmlFig.26Image from National Precast Concrete Association, http://www.precast.org/publications/solutions/2006_spring/green_zone.htmFig.7Image from Residential Advantage Building Systems,http://resadvan.com/index.htmFig.27Image from Precast Building Solutions,http://www.precastbuildingsolutions.com/Fig.8Fig.9Fig.10Fig.11Fig.12Fig.13Fig.14Fig.15Fig.16Fig.17Fig.18Fig.19Fig.20Fig.21Fig.22Fig.23Fig.24Image from SIPS Team USA,http://www.sipsteamusa.com/gallery/FSUZERO/SIPS-01.htmlImage from Housing Constructability Lab,http://www.housingconstructabilitylab.comImage from SIPS Team USA,http://www.sipsteamusa.com/gallery/FSUZERO/SIPS-01.htmlImage from SIPS Team USA,http://www.sipsteamusa.com/gallery/FSUZERO/SIPS-01.htmlImage from SIPS Team USA,http://www.sipsteamusa.com/gallery/FSUZERO/SIPS-01.htmlImage from SIPS Team USA,http://www.sipsteamusa.com/gallery/FSUZERO/SIPS-01.htmlInsulated Component Structures of Florida,http://ics-sips-fl.com/PhotoAlbum/Residential/index.htmImage from InnoVida, http://www.innovida.com/projects.aspImage from Green Building Talk, https://www.greenbuildingtalk.com/Forums/tabid/53/view/topic/postid/39155/Default.aspxImage from ThermaBuilt, LLC,http://www.thermabuilt.com/flash_mod.phpImage from Insulated Component Structures – Rocky Mountain,http://www.ics-rm.net/en/index.phpImage from Marquis <strong>Construction</strong> & Development,http://www.southernsips.com/catisland.htmlImage from Dynabilt, http://www.dynabilt.com/photos/Image from Dynabilt, http://www.dynabilt.com/photos/Image from Dynabilt, http://www.dynabilt.com/photos/Image from Thermasteel Corportation,http://www.thermasteelcorp.com/media.htmlImage from Thermasteel Corportation,http://www.thermasteelcorp.com/media.htmlChapter 3: Stacked Unit SystemsFig.AFig.BFig.CFig.1Fig.2Fig.3Fig.4Fig.5Fig.6Fig.7Fig.8Fig.9Fig.10Fig.11Fig.12Fig.13Fig.14Fig.15Image from Gulf Coast Community Design StudioImage from http://www.vobb.comImage from http://www.johnbooks.comImage from Arrowsmith Homes, http://www.arrowdev. comImage from the Portland Cement Association, http://www.concretethinker.com/Image from Insulated Concrete Formwork Association,http://www.icfinfo.org.uk/pages/what-is-icf.phpImage from Upland Corporation, http://www.uplandteam.com/icf/Image from Free ICF Homes <strong>Guide</strong>, http://www.buildyourfreehouse.com/icf-homes.phpImage from the Gulf Coast Community Design StudioImage from Quality Communities, http://www.qcinc.net/images/icf10.jpgImage from Verot Oaks Building Blocks, http://www.vobb.comImage from Mason Contractors Association of America, http://www.masoncontractors.orgImage from Photobucket User blesht,http://www.s180.photobucket.comImage from Clark Menefee,http://www.archidose.org/Blog/clark_manefee1.jpgImage from the Gulf Coast Community Design StudioImage from Arbuckle Costic Architects,http://www.arbucklecostic.comImage from Precision Crafted Concrete Masonry Units,http://www.blocklite.comImage from Hebel AAC, http://www.hebel.co/nz


