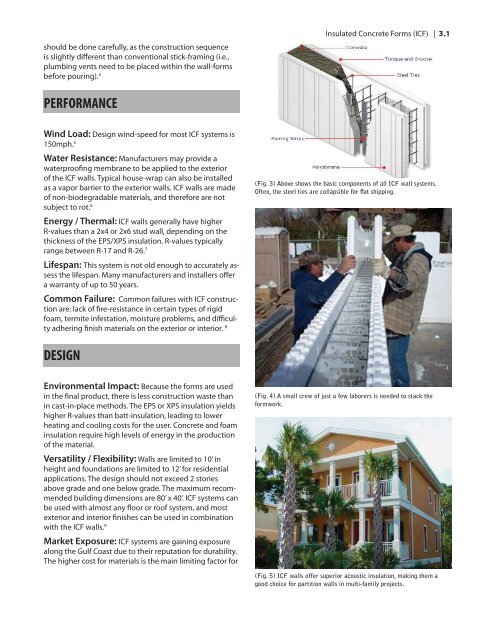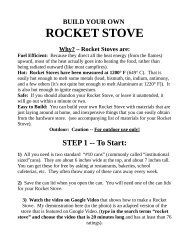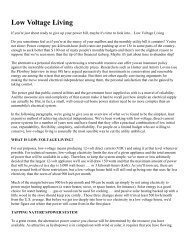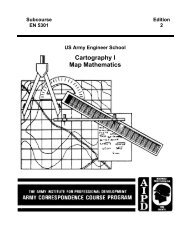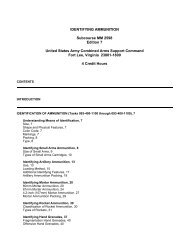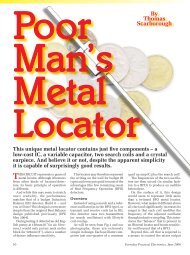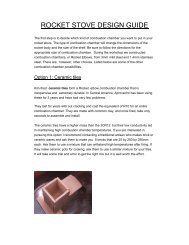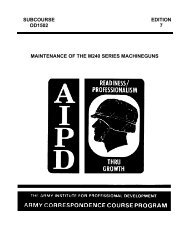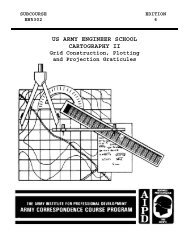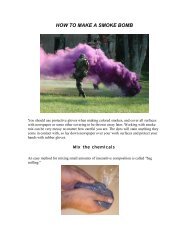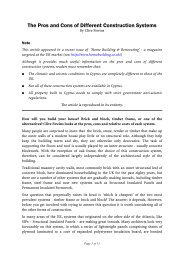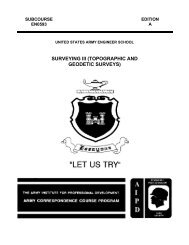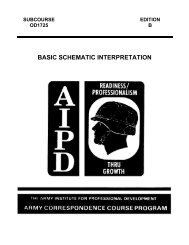Alternative Construction Research Guide - GCCDS
Alternative Construction Research Guide - GCCDS
Alternative Construction Research Guide - GCCDS
You also want an ePaper? Increase the reach of your titles
YUMPU automatically turns print PDFs into web optimized ePapers that Google loves.
should be done carefully, as the construction sequenceis slightly different than conventional stick-framing (i.e.,plumbing vents need to be placed within the wall-formsbefore pouring). 4PERFORMANCEInsulated Concrete Forms (ICF)| 3.1Wind Load: Design wind-speed for most ICF systems is150mph. 5Water Resistance: Manufacturers may provide awaterproofing membrane to be applied to the exteriorof the ICF walls. Typical house-wrap can also be installedas a vapor barrier to the exterior walls. ICF walls are madeof non-biodegradable materials, and therefore are notsubject to rot. 6Energy / Thermal: ICF walls generally have higherR-values than a 2x4 or 2x6 stud wall, depending on thethickness of the EPS/XPS insulation. R-values typicallyrange between R-17 and R-26. 7Lifespan: This system is not old enough to accurately assessthe lifespan. Many manufacturers and installers offera warranty of up to 50 years.Common Failure: Common failures with ICF constructionare: lack of fire-resistance in certain types of rigidfoam, termite infestation, moisture problems, and difficultyadhering finish materials on the exterior or interior. 8(Fig. 3) Above shows the basic components of all ICF wall systems.Often, the steel ties are collapsible for flat shipping.DESIGNEnvironmental Impact: Because the forms are usedin the final product, there is less construction waste thanin cast-in-place methods. The EPS or XPS insulation yieldshigher R-values than batt-insulation, leading to lowerheating and cooling costs for the user. Concrete and foaminsulation require high levels of energy in the productionof the material.Versatility / Flexibility: Walls are limited to 10’ inheight and foundations are limited to 12’ for residentialapplications. The design should not exceed 2 storiesabove grade and one below grade. The maximum recommendedbuilding dimensions are 80’ x 40’. ICF systems canbe used with almost any floor or roof system, and mostexterior and interior finishes can be used in combinationwith the ICF walls. 9Market Exposure: ICF systems are gaining exposurealong the Gulf Coast due to their reputation for durability.The higher cost for materials is the main limiting factor for(Fig. 4) A small crew of just a few laborers is needed to stack theformwork.(Fig. 5) ICF walls offer superior acoustic insulation, making them agood choice for partition walls in multi-family projects.


