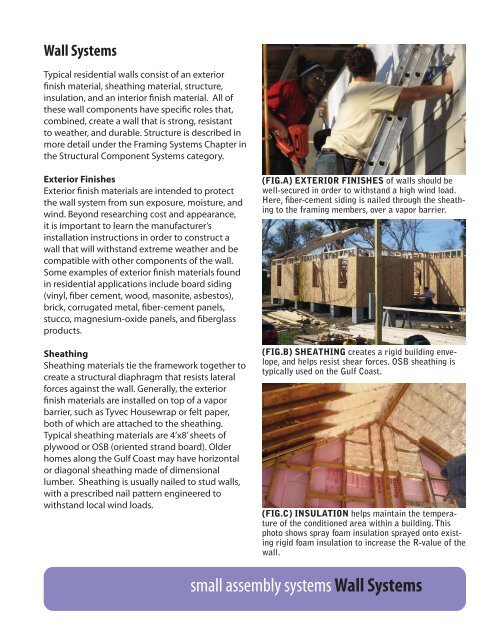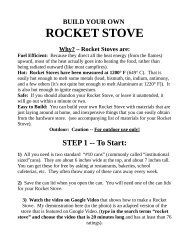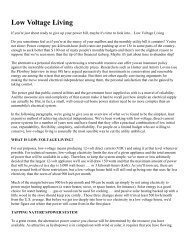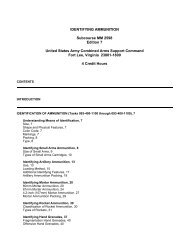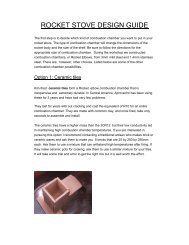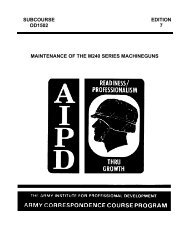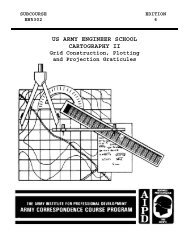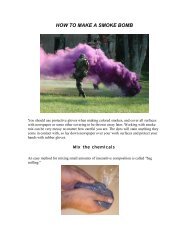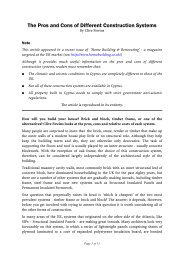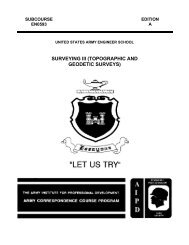Alternative Construction Research Guide - GCCDS
Alternative Construction Research Guide - GCCDS
Alternative Construction Research Guide - GCCDS
Create successful ePaper yourself
Turn your PDF publications into a flip-book with our unique Google optimized e-Paper software.
Wall SystemsTypical residential walls consist of an exteriorfinish material, sheathing material, structure,insulation, and an interior finish material. All ofthese wall components have specific roles that,combined, create a wall that is strong, resistantto weather, and durable. Structure is described inmore detail under the Framing Systems Chapter inthe Structural Component Systems category.Exterior FinishesExterior finish materials are intended to protectthe wall system from sun exposure, moisture, andwind. Beyond researching cost and appearance,it is important to learn the manufacturer’sinstallation instructions in order to construct awall that will withstand extreme weather and becompatible with other components of the wall.Some examples of exterior finish materials foundin residential applications include board siding(vinyl, fiber cement, wood, masonite, asbestos),brick, corrugated metal, fiber-cement panels,stucco, magnesium-oxide panels, and fiberglassproducts.SheathingSheathing materials tie the framework together tocreate a structural diaphragm that resists lateralforces against the wall. Generally, the exteriorfinish materials are installed on top of a vaporbarrier, such as Tyvec Housewrap or felt paper,both of which are attached to the sheathing.Typical sheathing materials are 4’x8’ sheets ofplywood or OSB (oriented strand board). Olderhomes along the Gulf Coast may have horizontalor diagonal sheathing made of dimensionallumber. Sheathing is usually nailed to stud walls,with a prescribed nail pattern engineered towithstand local wind loads.(FIG.A) EXTERIOR FINISHES of walls should bewell-secured in order to withstand a high wind load.Here, fiber-cement siding is nailed through the sheathingto the framing members, over a vapor barrier.(FIG.B) SHEATHING creates a rigid building envelope,and helps resist shear forces. OSB sheathing istypically used on the Gulf Coast.(FIG.C) INSULATION helps maintain the temperatureof the conditioned area within a building. Thisphoto shows spray foam insulation sprayed onto existingrigid foam insulation to increase the R-value of thewall.small assembly systems Wall Systems


