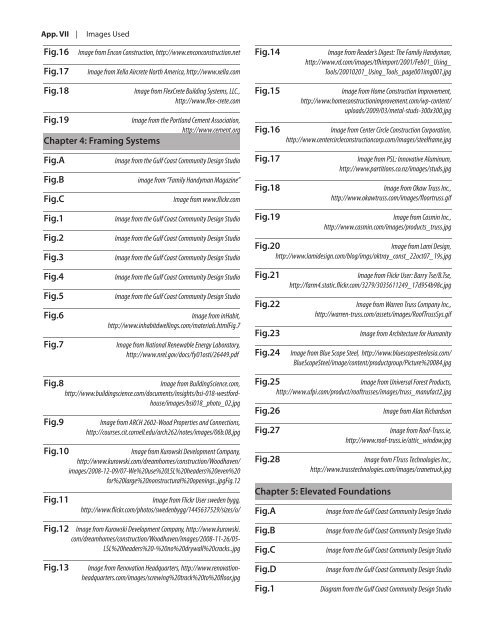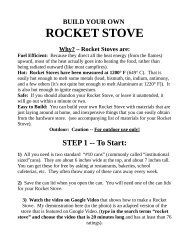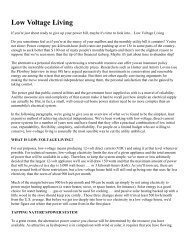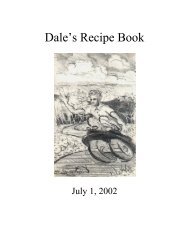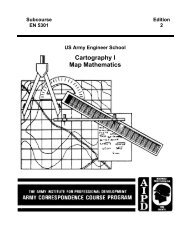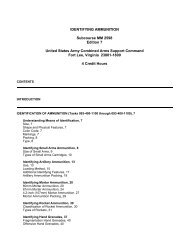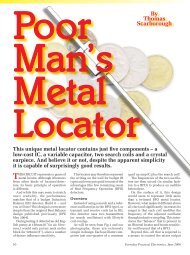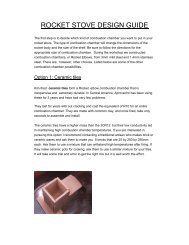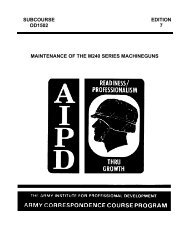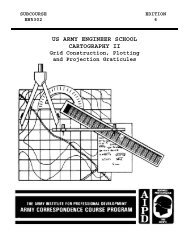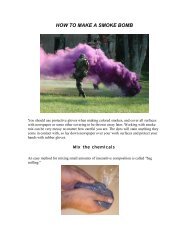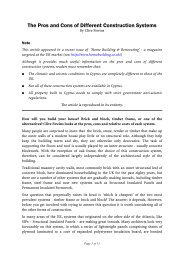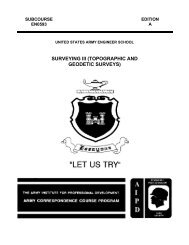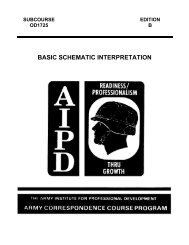Alternative Construction Research Guide - GCCDS
Alternative Construction Research Guide - GCCDS
Alternative Construction Research Guide - GCCDS
Create successful ePaper yourself
Turn your PDF publications into a flip-book with our unique Google optimized e-Paper software.
App. VII | Images UsedFig.16Fig.17Image from Encon <strong>Construction</strong>, http://www.enconconstruction.netImage from Xella Aircrete North America, http://www.xella.comFig.14Image from Reader’s Digest: The Family Handyman,http://www.rd.com/images/tfhimport/2001/Feb01_Using_Tools/20010201_Using_Tools_page001img001.jpgFig.18Image from FlexCrete Building Systems, LLC.,http://www.flex-crete.comFig.19Image from the Portland Cement Association,http://www.cement.orgChapter 4: Framing SystemsFig.AFig.BFig.CFig.1Fig.2Fig.3Fig.4Fig.5Fig.6Fig.7Image from the Gulf Coast Community Design Studioimage from “Family Handyman Magazine”Image from www.flickr.comImage from the Gulf Coast Community Design StudioImage from the Gulf Coast Community Design StudioImage from the Gulf Coast Community Design StudioImage from the Gulf Coast Community Design StudioImage from the Gulf Coast Community Design StudioImage from inHabit,http://www.inhabitdwellings.com/materials.htmlFig.7Image from National Renewable Energy Laboratory,http://www.nrel.gov/docs/fy01osti/26449.pdfFig.8Image from BuildingScience.com,http://www.buildingscience.com/documents/insights/bsi-018-westfordhouse/images/bsi018_photo_02.jpgFig.9Image from ARCH 2602-Wood Properties and Connections,http://courses.cit.cornell.edu/arch262/notes/images/06b.08.jpgFig.10Image from Kurowski Development Company,http://www.kurowski.com/dreamhomes/construction/Woodhaven/images/2008-12-09/07-We%20use%20LSL%20headers%20even%20for%20large%20nonstructural%20openings..jpgFig.12Fig.11Image from Flickr User sweden bygg,http://www.flickr.com/photos/swedenbygg/1445637529/sizes/o/Fig.15Fig.16Fig.17Fig.18Fig.19Image from Home <strong>Construction</strong> Improvement,http://www.homeconstructionimprovement.com/wp-content/uploads/2009/03/metal-studs-300x300.jpgImage from Center Circle <strong>Construction</strong> Corporation,http://www.centercircleconstructioncorp.com/images/steelframe.jpgImage from PSL: Innovative Aluminum,http://www.partitions.co.nz/images/studs.jpgImage from Okaw Truss Inc.,http://www.okawtruss.com/images/floortruss.gifImage from Casmin Inc.,http://www.casmin.com/images/products_truss.jpgFig.20Image from Lami Design,http://www.lamidesign.com/blog/imgs/oktray_const_22oct07_19s.jpgFig.21Fig.22Fig.23Fig.24Image from Flickr User: Barry Tse/B.Tse,http://farm4.static.flickr.com/3279/3035611249_17d954b98c.jpgImage from Warren Truss Company Inc.,http://warren-truss.com/assets/images/RoofTrussSys.gifImage from Architecture for HumanityImage from Blue Scope Steel, http://www.bluescopesteelasia.com/BlueScopeSteel/image/content/productgroup/Picture%20084.jpgFig.25Image from Universal Forest Products,http://www.ufpi.com/product/rooftrusses/images/truss_manufact2.jpgFig.26Fig.27Fig.28Image from Alan RichardsonImage from Roof-Truss.ie,http://www.roof-truss.ie/attic_window.jpgImage from FTruss Technologies Inc.,http://www.trusstechnologies.com/images/cranetruck.jpgChapter 5: Elevated FoundationsFig.AImage from the Gulf Coast Community Design StudioFig.12 Image from Kurowski Development Company, http://www.kurowski.com/dreamhomes/construction/Woodhaven/images/2008-11-26/05-LSL%20headers%20-%20no%20drywall%20cracks..jpgFig.13Image from Renovation Headquarters, http://www.renovationheadquarters.com/images/screwing%20track%20to%20floor.jpgFig.BFig.CFig.DFig.1Image from the Gulf Coast Community Design StudioImage from the Gulf Coast Community Design StudioImage from the Gulf Coast Community Design StudioDiagram from the Gulf Coast Community Design Studio


