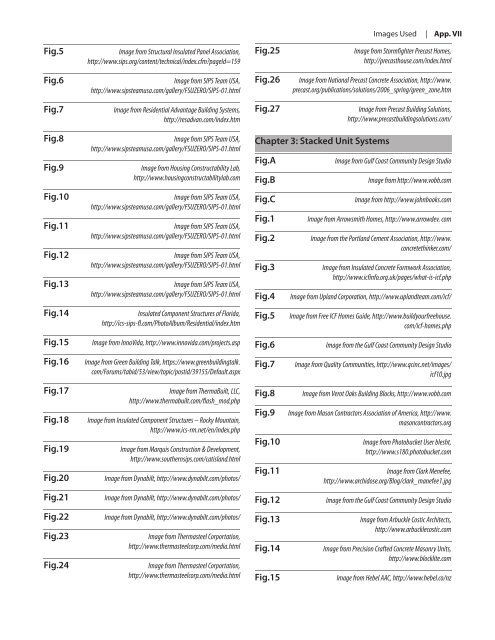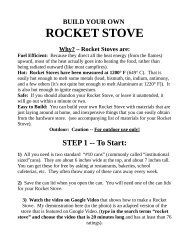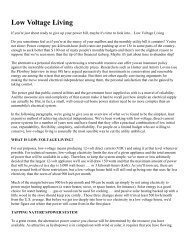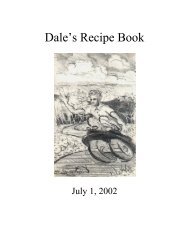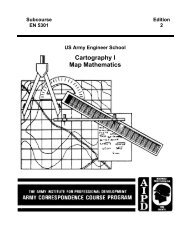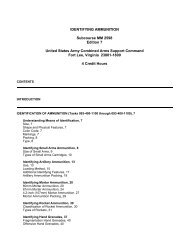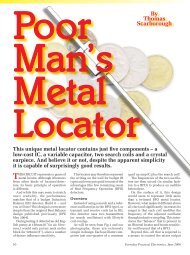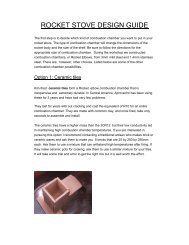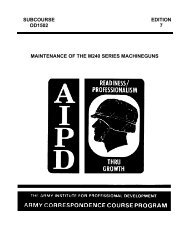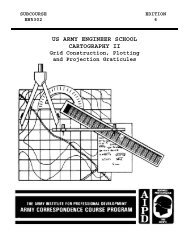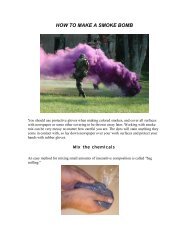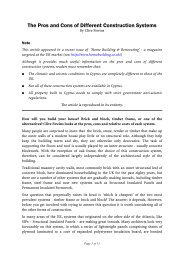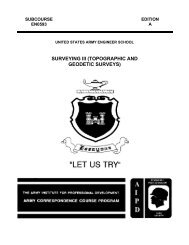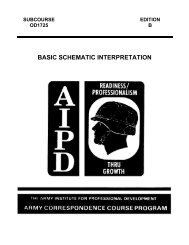Alternative Construction Research Guide - GCCDS
Alternative Construction Research Guide - GCCDS
Alternative Construction Research Guide - GCCDS
Create successful ePaper yourself
Turn your PDF publications into a flip-book with our unique Google optimized e-Paper software.
Images Used| App. VIIFig.5Image from Structural Insulated Panel Association,http://www.sips.org/content/technical/index.cfm?pageId=159Fig.25Image from Stormfighter Precast Homes,http://precasthouse.com/index.htmlFig.6Image from SIPS Team USA,http://www.sipsteamusa.com/gallery/FSUZERO/SIPS-01.htmlFig.26Image from National Precast Concrete Association, http://www.precast.org/publications/solutions/2006_spring/green_zone.htmFig.7Image from Residential Advantage Building Systems,http://resadvan.com/index.htmFig.27Image from Precast Building Solutions,http://www.precastbuildingsolutions.com/Fig.8Fig.9Fig.10Fig.11Fig.12Fig.13Fig.14Fig.15Fig.16Fig.17Fig.18Fig.19Fig.20Fig.21Fig.22Fig.23Fig.24Image from SIPS Team USA,http://www.sipsteamusa.com/gallery/FSUZERO/SIPS-01.htmlImage from Housing Constructability Lab,http://www.housingconstructabilitylab.comImage from SIPS Team USA,http://www.sipsteamusa.com/gallery/FSUZERO/SIPS-01.htmlImage from SIPS Team USA,http://www.sipsteamusa.com/gallery/FSUZERO/SIPS-01.htmlImage from SIPS Team USA,http://www.sipsteamusa.com/gallery/FSUZERO/SIPS-01.htmlImage from SIPS Team USA,http://www.sipsteamusa.com/gallery/FSUZERO/SIPS-01.htmlInsulated Component Structures of Florida,http://ics-sips-fl.com/PhotoAlbum/Residential/index.htmImage from InnoVida, http://www.innovida.com/projects.aspImage from Green Building Talk, https://www.greenbuildingtalk.com/Forums/tabid/53/view/topic/postid/39155/Default.aspxImage from ThermaBuilt, LLC,http://www.thermabuilt.com/flash_mod.phpImage from Insulated Component Structures – Rocky Mountain,http://www.ics-rm.net/en/index.phpImage from Marquis <strong>Construction</strong> & Development,http://www.southernsips.com/catisland.htmlImage from Dynabilt, http://www.dynabilt.com/photos/Image from Dynabilt, http://www.dynabilt.com/photos/Image from Dynabilt, http://www.dynabilt.com/photos/Image from Thermasteel Corportation,http://www.thermasteelcorp.com/media.htmlImage from Thermasteel Corportation,http://www.thermasteelcorp.com/media.htmlChapter 3: Stacked Unit SystemsFig.AFig.BFig.CFig.1Fig.2Fig.3Fig.4Fig.5Fig.6Fig.7Fig.8Fig.9Fig.10Fig.11Fig.12Fig.13Fig.14Fig.15Image from Gulf Coast Community Design StudioImage from http://www.vobb.comImage from http://www.johnbooks.comImage from Arrowsmith Homes, http://www.arrowdev. comImage from the Portland Cement Association, http://www.concretethinker.com/Image from Insulated Concrete Formwork Association,http://www.icfinfo.org.uk/pages/what-is-icf.phpImage from Upland Corporation, http://www.uplandteam.com/icf/Image from Free ICF Homes <strong>Guide</strong>, http://www.buildyourfreehouse.com/icf-homes.phpImage from the Gulf Coast Community Design StudioImage from Quality Communities, http://www.qcinc.net/images/icf10.jpgImage from Verot Oaks Building Blocks, http://www.vobb.comImage from Mason Contractors Association of America, http://www.masoncontractors.orgImage from Photobucket User blesht,http://www.s180.photobucket.comImage from Clark Menefee,http://www.archidose.org/Blog/clark_manefee1.jpgImage from the Gulf Coast Community Design StudioImage from Arbuckle Costic Architects,http://www.arbucklecostic.comImage from Precision Crafted Concrete Masonry Units,http://www.blocklite.comImage from Hebel AAC, http://www.hebel.co/nz


