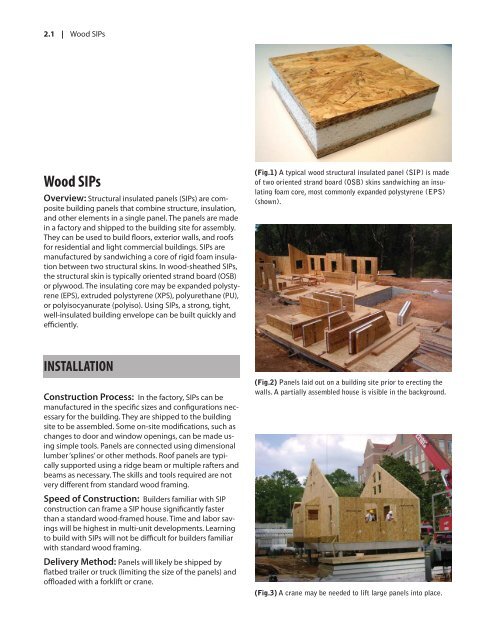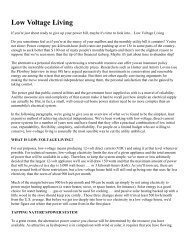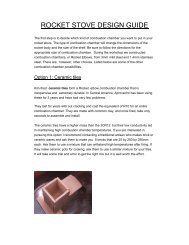2.1 | Wood SIPsWood SIPsOverview: Structural insulated panels (SIPs) are compositebuilding panels that combine structure, insulation,and other elements in a single panel. The panels are madein a factory and shipped to the building site for assembly.They can be used to build floors, exterior walls, and roofsfor residential and light commercial buildings. SIPs aremanufactured by sandwiching a core of rigid foam insulationbetween two structural skins. In wood-sheathed SIPs,the structural skin is typically oriented strand board (OSB)or plywood. The insulating core may be expanded polystyrene(EPS), extruded polystyrene (XPS), polyurethane (PU),or polyisocyanurate (polyiso). Using SIPs, a strong, tight,well-insulated building envelope can be built quickly andefficiently.(Fig.1) A typical wood structural insulated panel (SIP) is madeof two oriented strand board (OSB) skins sandwiching an insulatingfoam core, most commonly expanded polystyrene (EPS)(shown).INSTALLATION<strong>Construction</strong> Process: In the factory, SIPs can bemanufactured in the specific sizes and configurations necessaryfor the building. They are shipped to the buildingsite to be assembled. Some on-site modifications, such aschanges to door and window openings, can be made usingsimple tools. Panels are connected using dimensionallumber ‘splines’ or other methods. Roof panels are typicallysupported using a ridge beam or multiple rafters andbeams as necessary. The skills and tools required are notvery different from standard wood framing.Speed of <strong>Construction</strong>: Builders familiar with SIPconstruction can frame a SIP house significantly fasterthan a standard wood-framed house. Time and labor savingswill be highest in multi-unit developments. Learningto build with SIPs will not be difficult for builders familiarwith standard wood framing.Delivery Method: Panels will likely be shipped byflatbed trailer or truck (limiting the size of the panels) andoffloaded with a forklift or crane.(Fig.2) Panels laid out on a building site prior to erecting thewalls. A partially assembled house is visible in the background.(Fig.3) A crane may be needed to lift large panels into place.
Required Equipment: Beyond standard wood framingtools (such as a drill, reciprocating saw, circular saw,and router), little specialized equipment is required. Accordingto ToolBase, a technical construction informationresource, “panels weigh approximately 3 lbs per squarefoot, so 4-foot panels are light enough to be carried andset by hand.” 1 Large panels may need to be lifted by craneor other means.Specialized Labor: Certain contractors specialize inSIP systems. Contact your SIP manufacturer for a list ofpreferred builders. Learning to build with SIPs will not bedifficult for builders familiar with typical wood constructiontechniques.PERFORMANCEWind Load: Unlike standard framed walls, SIPs haveOSB sheathing on both sides, which creates superiorresistance to shear loads (wind and other lateral forces).Manufacturers claim that SIPs perform better than standardwood framing in most measures of strength, includingaxial loads (supporting the weight of the building) inaddition to shear loads. SIP houses can be engineered tomeet hurricane wind load requirements.Water Resistance: Properly installed SIPs create atight envelope that resists air and moisture infiltration.However, mold and mildew can grow if panel joints arenot sealed properly. Most types of insulating foam arenon-nutritive and do not contain cavities that might encouragemold, mildew, or insects. However, like any woodproduct, OSB is vulnerable to these threats. Panels shouldnot be exposed to the elements for extended periods oftime during the construction process. Pressure-treatedplywood can be used for applications requiring greaterresistance to decay, such as below-grade foundation walls.Fire Resistance: OSB, and most foams, are combustiblematerials. EPS, the most common insulating foam, isnevertheless quite resistant to the spread of flame, and itgives off the same byproducts as wood when it burns. SIPshave a solid core and do not exhibit the chimney-like firespreading tendencies of standard wood-framed walls.Residential building codes require that foam insulation beseparated from the interior of the building by a materialthat remains in place for at least 15 minutes of fire exposure,typically 1/2” drywall.Energy / Thermal: SIP construction can create significantenergy savings in two main ways:First, SIP walls contain minimal amounts of thermalbridges between the exterior and interior of the buildingdue to the reduced need for wood structural membersWood SIPs | 2.1and a more continuous layer of insulation.Second, SIPs can create a very tight house, minimizingheat loss and gain due to air infiltration. According to industryestimates, “The amount of energy used to heat andcool a home can be cut by up to 50 percent.” 2See the chart below for typical SIP insulation R-values.Most important, however, is the “whole-wall” insulationvalue. A wood-framed wall with R-13 fiberglass insulationmay have an overall insulating value of R-6 to R-9, dependingon how well it is built. By comparison, a SIP wall withR-17 insulation can have an overall insulating value ofapproximately R-15. 3The tight building envelope created by SIP constructiondoes not allow sufficient air exchange for comfort. Aproperly designed fresh-air ventilation system is requiredto maintain interior air quality; a system that conditionsthe indoor air without bringing in fresh air will not besufficient. Consult a mechanical contractor or engineer todesign a system with sufficient fresh air ventilation.(Fig.4) Vertical loads arecarried by the panel skins. Continuousreinforcement by thefoam core prevents buckling.(Fig.5) Base R-values for SIP insulation types. All listedR-values are at mean temperature of 75° F. Note that actualwhole-wall insulation values may be lower.
















