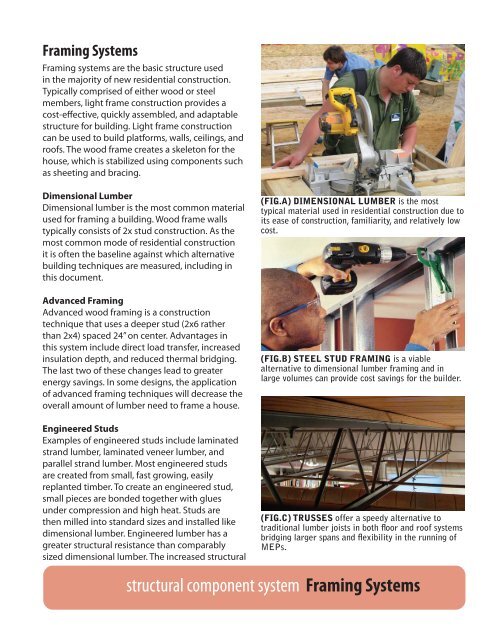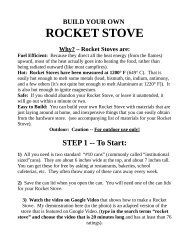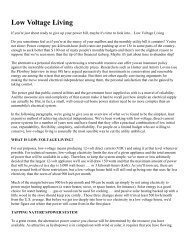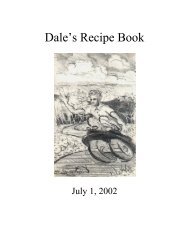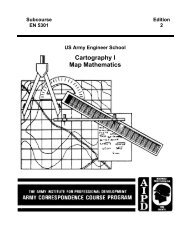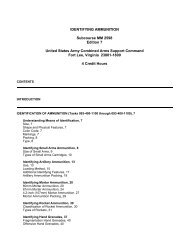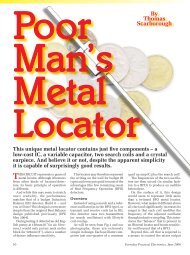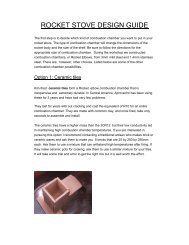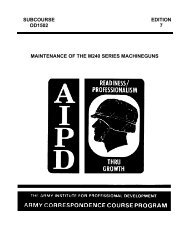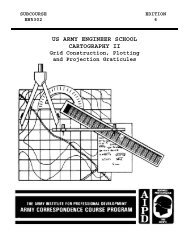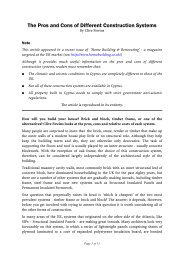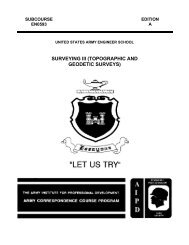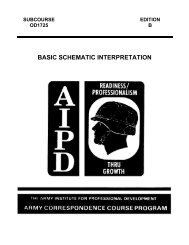Alternative Construction Research Guide - GCCDS
Alternative Construction Research Guide - GCCDS
Alternative Construction Research Guide - GCCDS
You also want an ePaper? Increase the reach of your titles
YUMPU automatically turns print PDFs into web optimized ePapers that Google loves.
Framing SystemsFraming systems are the basic structure usedin the majority of new residential construction.Typically comprised of either wood or steelmembers, light frame construction provides acost-effective, quickly assembled, and adaptablestructure for building. Light frame constructioncan be used to build platforms, walls, ceilings, androofs. The wood frame creates a skeleton for thehouse, which is stabilized using components suchas sheeting and bracing.Dimensional LumberDimensional lumber is the most common materialused for framing a building. Wood frame wallstypically consists of 2x stud construction. As themost common mode of residential constructionit is often the baseline against which alternativebuilding techniques are measured, including inthis document.Advanced FramingAdvanced wood framing is a constructiontechnique that uses a deeper stud (2x6 ratherthan 2x4) spaced 24” on center. Advantages inthis system include direct load transfer, increasedinsulation depth, and reduced thermal bridging.The last two of these changes lead to greaterenergy savings. In some designs, the applicationof advanced framing techniques will decrease theoverall amount of lumber need to frame a house.Engineered StudsExamples of engineered studs include laminatedstrand lumber, laminated veneer lumber, andparallel strand lumber. Most engineered studsare created from small, fast growing, easilyreplanted timber. To create an engineered stud,small pieces are bonded together with gluesunder compression and high heat. Studs arethen milled into standard sizes and installed likedimensional lumber. Engineered lumber has agreater structural resistance than comparablysized dimensional lumber. The increased structural(FIG.A) DIMENSIONAL LUMBER is the mosttypical material used in residential construction due toits ease of construction, familiarity, and relatively lowcost.(FIG.B) STEEL STUD FRAMING is a viablealternative to dimensional lumber framing and inlarge volumes can provide cost savings for the builder.(FIG.C) TRUSSES offer a speedy alternative totraditional lumber joists in both floor and roof systemsbridging larger spans and flexibility in the running ofMEPs.structural component system Framing Systems


