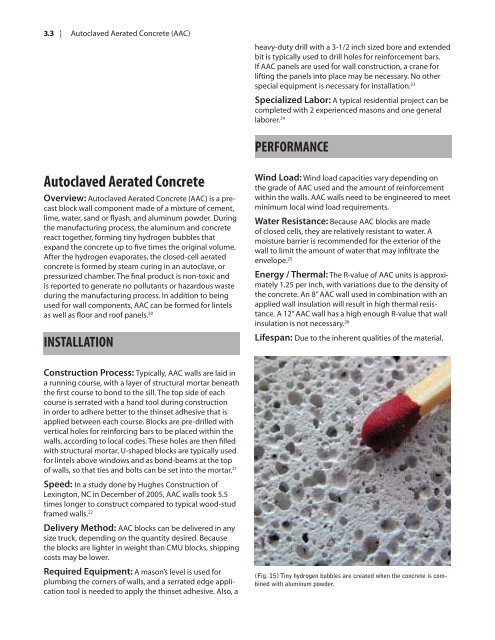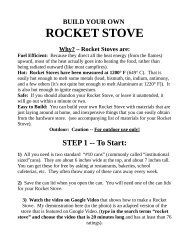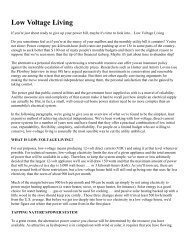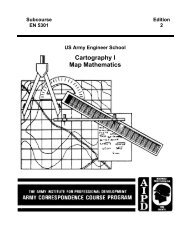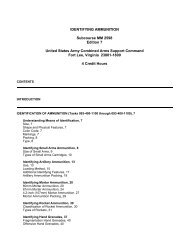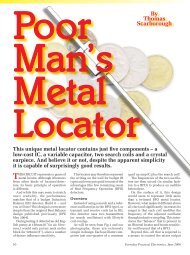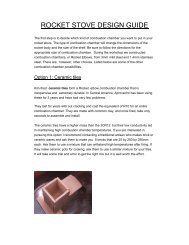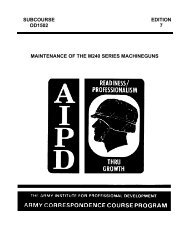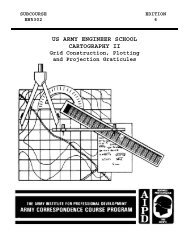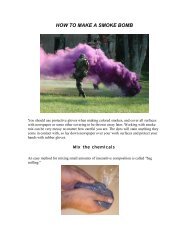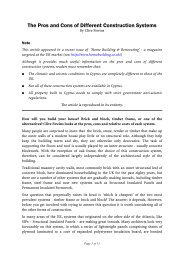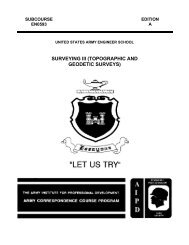Alternative Construction Research Guide - GCCDS
Alternative Construction Research Guide - GCCDS
Alternative Construction Research Guide - GCCDS
You also want an ePaper? Increase the reach of your titles
YUMPU automatically turns print PDFs into web optimized ePapers that Google loves.
3 .3 |Autoclaved Aerated Concrete (AAC)heavy-duty drill with a 3-1/2 inch sized bore and extendedbit is typically used to drill holes for reinforcement bars.If AAC panels are used for wall construction, a crane forlifting the panels into place may be necessary. No otherspecial equipment is necessary for installation. 23Specialized Labor: A typical residential project can becompleted with 2 experienced masons and one generallaborer. 24PERFORMANCEAutoclaved Aerated ConcreteOverview: Autoclaved Aerated Concrete (AAC) is a precastblock wall component made of a mixture of cement,lime, water, sand or flyash, and aluminum powder. Duringthe manufacturing process, the aluminum and concretereact together, forming tiny hydrogen bubbles thatexpand the concrete up to five times the original volume.After the hydrogen evaporates, the closed-cell aeratedconcrete is formed by steam curing in an autoclave, orpressurized chamber. The final product is non-toxic andis reported to generate no pollutants or hazardous wasteduring the manufacturing process. In addition to beingused for wall components, AAC can be formed for lintelsas well as floor and roof panels. 20INSTALLATIONWind Load: Wind load capacities vary depending onthe grade of AAC used and the amount of reinforcementwithin the walls. AAC walls need to be engineered to meetminimum local wind load requirements.Water Resistance: Because AAC blocks are madeof closed cells, they are relatively resistant to water. Amoisture barrier is recommended for the exterior of thewall to limit the amount of water that may infiltrate theenvelope. 25Energy / Thermal: The R-value of AAC units is approximately1.25 per inch, with variations due to the density ofthe concrete. An 8” AAC wall used in combination with anapplied wall insulation will result in high thermal resistance.A 12” AAC wall has a high enough R-value that wallinsulation is not necessary. 26Lifespan: Due to the inherent qualities of the material,<strong>Construction</strong> Process: Typically, AAC walls are laid ina running course, with a layer of structural mortar beneaththe first course to bond to the sill. The top side of eachcourse is serrated with a hand tool during constructionin order to adhere better to the thinset adhesive that isapplied between each course. Blocks are pre-drilled withvertical holes for reinforcing bars to be placed within thewalls, according to local codes. These holes are then filledwith structural mortar. U-shaped blocks are typically usedfor lintels above windows and as bond-beams at the topof walls, so that ties and bolts can be set into the mortar. 21Speed: In a study done by Hughes <strong>Construction</strong> ofLexington, NC in December of 2005, AAC walls took 5.5times longer to construct compared to typical wood-studframed walls. 22Delivery Method: AAC blocks can be delivered in anysize truck, depending on the quantity desired. Becausethe blocks are lighter in weight than CMU blocks, shippingcosts may be lower.Required Equipment: A mason’s level is used forplumbing the corners of walls, and a serrated edge applicationtool is needed to apply the thinset adhesive. Also, a(Fig. 15) Tiny hydrogen bubbles are created when the concrete is combinedwith aluminum powder.


