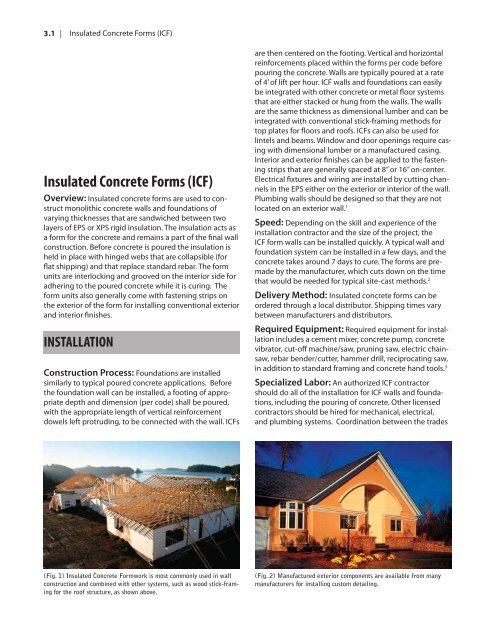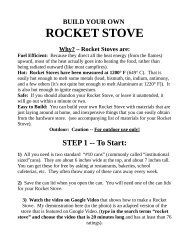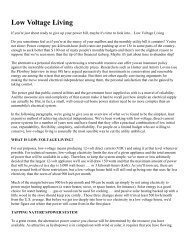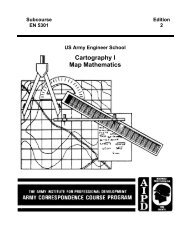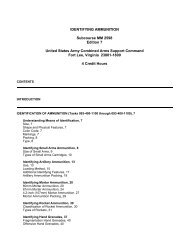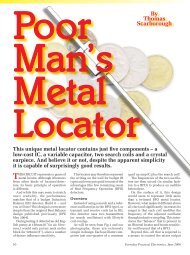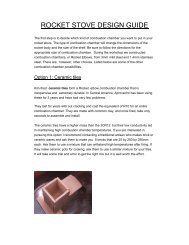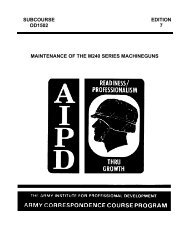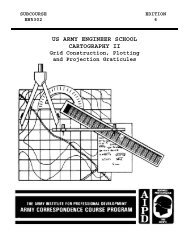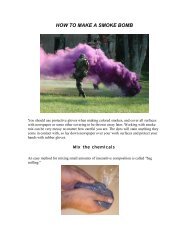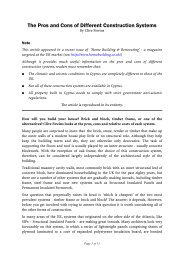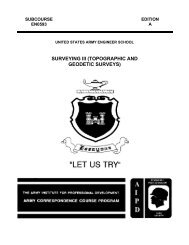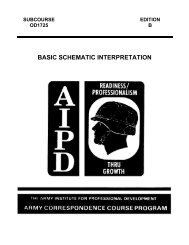Alternative Construction Research Guide - GCCDS
Alternative Construction Research Guide - GCCDS
Alternative Construction Research Guide - GCCDS
You also want an ePaper? Increase the reach of your titles
YUMPU automatically turns print PDFs into web optimized ePapers that Google loves.
3 .1 | Insulated Concrete Forms (ICF)Insulated Concrete Forms (ICF)Overview: Insulated concrete forms are used to constructmonolithic concrete walls and foundations ofvarying thicknesses that are sandwiched between twolayers of EPS or XPS rigid insulation. The insulation acts asa form for the concrete and remains a part of the final wallconstruction. Before concrete is poured the insulation isheld in place with hinged webs that are collapsible (forflat shipping) and that replace standard rebar. The formunits are interlocking and grooved on the interior side foradhering to the poured concrete while it is curing. Theform units also generally come with fastening strips onthe exterior of the form for installing conventional exteriorand interior finishes.INSTALLATION<strong>Construction</strong> Process: Foundations are installedsimilarly to typical poured concrete applications. Beforethe foundation wall can be installed, a footing of appropriatedepth and dimension (per code) shall be poured,with the appropriate length of vertical reinforcementdowels left protruding, to be connected with the wall. ICFsare then centered on the footing. Vertical and horizontalreinforcements placed within the forms per code beforepouring the concrete. Walls are typically poured at a rateof 4’ of lift per hour. ICF walls and foundations can easilybe integrated with other concrete or metal floor systemsthat are either stacked or hung from the walls. The wallsare the same thickness as dimensional lumber and can beintegrated with conventional stick-framing methods fortop plates for floors and roofs. ICFs can also be used forlintels and beams. Window and door openings require casingwith dimensional lumber or a manufactured casing.Interior and exterior finishes can be applied to the fasteningstrips that are generally spaced at 8” or 16” on-center.Electrical fixtures and wiring are installed by cutting channelsin the EPS either on the exterior or interior of the wall.Plumbing walls should be designed so that they are notlocated on an exterior wall. 1Speed: Depending on the skill and experience of theinstallation contractor and the size of the project, theICF form walls can be installed quickly. A typical wall andfoundation system can be installed in a few days, and theconcrete takes around 7 days to cure. The forms are premadeby the manufacturer, which cuts down on the timethat would be needed for typical site-cast methods. 2Delivery Method: Insulated concrete forms can beordered through a local distributor. Shipping times varybetween manufacturers and distributors.Required Equipment: Required equipment for installationincludes a cement mixer, concrete pump, concretevibrator, cut-off machine/saw, pruning saw, electric chainsaw,rebar bender/cutter, hammer drill, reciprocating saw,in addition to standard framing and concrete hand tools. 3Specialized Labor: An authorized ICF contractorshould do all of the installation for ICF walls and foundations,including the pouring of concrete. Other licensedcontractors should be hired for mechanical, electrical,and plumbing systems. Coordination between the trades(Fig. 1) Insulated Concrete Formwork is most commonly used in wallconstruction and combined with other systems, such as wood stick-framingfor the roof structure, as shown above.(Fig. 2) Manufactured exterior components are available from manymanufacturers for installing custom detailing.


