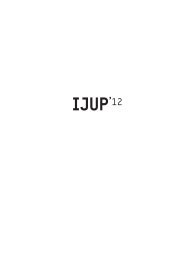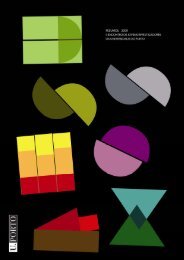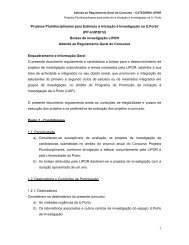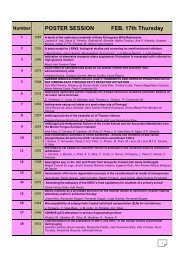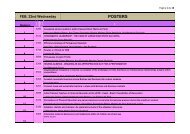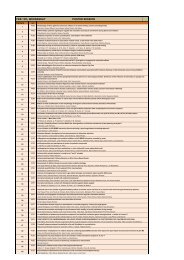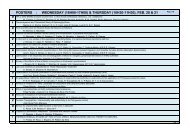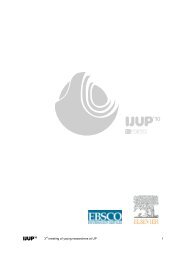IJUP08 - Universidade do Porto
IJUP08 - Universidade do Porto
IJUP08 - Universidade do Porto
- TAGS
- universidade
- porto
- ijup.up.pt
You also want an ePaper? Increase the reach of your titles
YUMPU automatically turns print PDFs into web optimized ePapers that Google loves.
The Pombais (pigeon houses) in the northeast Transmontano<br />
(northeast of Portugal)<br />
Mafalda Matias 1 , Teresa Fonseca, PhD Arch 2<br />
1 Faculty of Architecture, University of <strong>Porto</strong>, Portugal.<br />
2 Faculty of Architecture, University of <strong>Porto</strong>, Portugal.<br />
Among the vernacular forms of architecture to be found in the Portuguese northeast region<br />
of Trás-os-Montes, the “Pombais” (pigeon houses) are a paradigmatic case of a threatened<br />
edified patrimony as a unique and synthetic expression of the common sense of utility,<br />
present in almost all country settlements. By using the resources available and identifying<br />
lands of poor economy, this culture offers us magnificent examples of the wise<br />
combination of objectives and assets. Hermetic, sober, austere, ornamental, ornamented<br />
also, made of schist or granite, with tile or slate, they all seem to have the only function of<br />
providing an address to birds – the pigeons. The “Pombais” belong to the architecture that<br />
is non-inhabited by humans yet they evidence an ancestral and only practice of<br />
sustainability. They are sophisticated objects of study capable of sustain an investigation in<br />
this special matter.<br />
Given the scarce information regarding these constructions this investigation develops in<br />
different ways - from the bibliographic research to the search of specific information<br />
gathered from the real samples of the “Pombais” through the creation of technical records<br />
for the different typologies completed in the field with the help of the metric, the GPS, and<br />
the camera and military maps, the use of drawing, the interview with qualified and<br />
specialised entities and with property owners and local inhabitants, alive testimonies of the<br />
popular wis<strong>do</strong>m, the participation in team exercises of direct action on the object of study.<br />
This empirical work allowed a rigorous gathering of the constructive, shaping and<br />
architectural characteristics of the “Pombais”, elements that allowed the defence of an<br />
architectural type with the potential to be followed, innovated, updated or updatable and,<br />
most important of all, published as a model of sustainability. We verify that to be<br />
operative, an architecture must adapt to the geographic, social and cultural characteristics<br />
of the environment, solving positively to the possible contradictions between the local and<br />
the universal. This investigation contributes also to register these constructions in the<br />
discipline and scientific areas of architecture as well as in the architectural and cultural<br />
patrimony of our country.<br />
191



