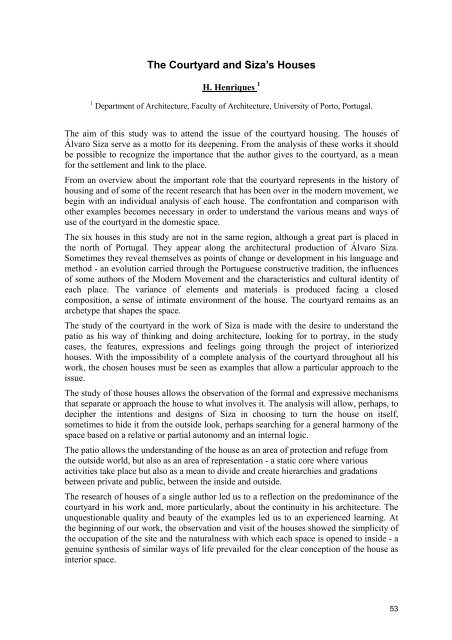IJUP08 - Universidade do Porto
IJUP08 - Universidade do Porto
IJUP08 - Universidade do Porto
- TAGS
- universidade
- porto
- ijup.up.pt
Create successful ePaper yourself
Turn your PDF publications into a flip-book with our unique Google optimized e-Paper software.
The Courtyard and Siza’s Houses<br />
H. Henriques 1<br />
1 Department of Architecture, Faculty of Architecture, University of <strong>Porto</strong>, Portugal.<br />
The aim of this study was to attend the issue of the courtyard housing. The houses of<br />
Álvaro Siza serve as a motto for its deepening. From the analysis of these works it should<br />
be possible to recognize the importance that the author gives to the courtyard, as a mean<br />
for the settlement and link to the place.<br />
From an overview about the important role that the courtyard represents in the history of<br />
housing and of some of the recent research that has been over in the modern movement, we<br />
begin with an individual analysis of each house. The confrontation and comparison with<br />
other examples becomes necessary in order to understand the various means and ways of<br />
use of the courtyard in the <strong>do</strong>mestic space.<br />
The six houses in this study are not in the same region, although a great part is placed in<br />
the north of Portugal. They appear along the architectural production of Álvaro Siza.<br />
Sometimes they reveal themselves as points of change or development in his language and<br />
method - an evolution carried through the Portuguese constructive tradition, the influences<br />
of some authors of the Modern Movement and the characteristics and cultural identity of<br />
each place. The variance of elements and materials is produced facing a closed<br />
composition, a sense of intimate environment of the house. The courtyard remains as an<br />
archetype that shapes the space.<br />
The study of the courtyard in the work of Siza is made with the desire to understand the<br />
patio as his way of thinking and <strong>do</strong>ing architecture, looking for to portray, in the study<br />
cases, the features, expressions and feelings going through the project of interiorized<br />
houses. With the impossibility of a complete analysis of the courtyard throughout all his<br />
work, the chosen houses must be seen as examples that allow a particular approach to the<br />
issue.<br />
The study of those houses allows the observation of the formal and expressive mechanisms<br />
that separate or approach the house to what involves it. The analysis will allow, perhaps, to<br />
decipher the intentions and designs of Siza in choosing to turn the house on itself,<br />
sometimes to hide it from the outside look, perhaps searching for a general harmony of the<br />
space based on a relative or partial autonomy and an internal logic.<br />
The patio allows the understanding of the house as an area of protection and refuge from<br />
the outside world, but also as an area of representation - a static core where various<br />
activities take place but also as a mean to divide and create hierarchies and gradations<br />
between private and public, between the inside and outside.<br />
The research of houses of a single author led us to a reflection on the pre<strong>do</strong>minance of the<br />
courtyard in his work and, more particularly, about the continuity in his architecture. The<br />
unquestionable quality and beauty of the examples led us to an experienced learning. At<br />
the beginning of our work, the observation and visit of the houses showed the simplicity of<br />
the occupation of the site and the naturalness with which each space is opened to inside - a<br />
genuine synthesis of similar ways of life prevailed for the clear conception of the house as<br />
interior space.<br />
53










