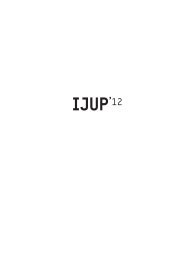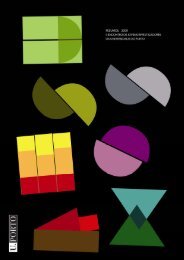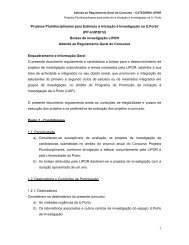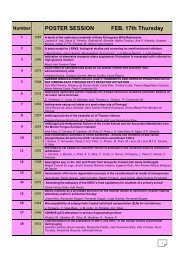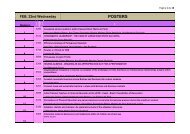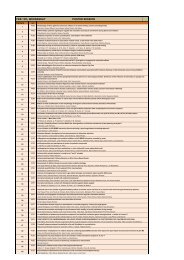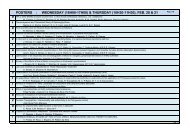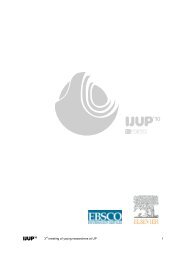IJUP08 - Universidade do Porto
IJUP08 - Universidade do Porto
IJUP08 - Universidade do Porto
- TAGS
- universidade
- porto
- ijup.up.pt
Create successful ePaper yourself
Turn your PDF publications into a flip-book with our unique Google optimized e-Paper software.
From RCR experience to a project of a small house in the<br />
mountain<br />
F. Costa Leite 1 , N. Brandão Costa 2<br />
1 Faculty of Architecture, University of <strong>Porto</strong>, Portugal.<br />
2 Faculty of Architecture, University of <strong>Porto</strong>, Portugal.<br />
This work, which was developed concerning my Final Thesis for the Degree in<br />
Architecture of FAUP, consists in working up a house project for a farm keeper in the area<br />
of Gerês, north Portugal. As the thesis occurs after the experience got during the curricular<br />
training in RCR Arquitectes, it also includes a critical reflection on the works <strong>do</strong>ne by<br />
these architects, which are mostly located in the natural volcanic park of Garrotxa, north<br />
Catalonia.<br />
The reflection of the first chapter focus particularly on the work method of RCR, on the<br />
relation that their works establish with the landscape as a reference for their architecture,<br />
and on the materiality present on their whole work. To develop the project presented on the<br />
second chapter, an analysis of study cases was <strong>do</strong>ne, which enabled to understand the<br />
diversity of possible solutions in solving the program in question; a particular attention was<br />
also paid to the specific characteristics and problems of the site as being subjects and<br />
coordinates common to the trial of every solution.<br />
The project intends to solve an increasing need for a supporting structure in a farm on the<br />
banks of river Cáva<strong>do</strong> that could function as a shelter for a gardener, a farmer, a friend or a<br />
relative. This way it came the opportunity of imagining a small retreat, suitable for a night<br />
and at the same time comfortable for an entire life (Fig. 1). The protect strategy starts from<br />
a study of the site, which precedes the design and which allowed to identify the main<br />
problems of the entire property, having had a great influence on the selection of the<br />
specific location, as well as on the solution principles.<br />
To achieve the final draw of the house for a farm keeper it was important the reflection on<br />
RCR Arquitectes’s work that reflects the lessons learned in that great laboratory, which<br />
was and still is, the geographical area where they have always been living. It was also<br />
important the organised and systematic research on architectural exercises with similar<br />
characteristics to that one defined in this project. The chosen examples contributed<br />
individually to the achievement of several hypotheses on the composition of the small<br />
house, as well as different ways of interacting with the surrounded areas. The project could<br />
then achieve its own mechanisms being the design the main tool and finding in the<br />
program and in the site, its most important motivations.<br />
Project Model_scale 1:50<br />
1.<br />
51



