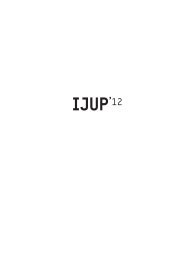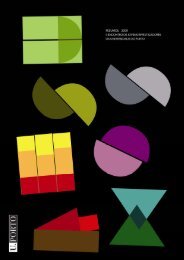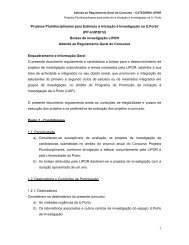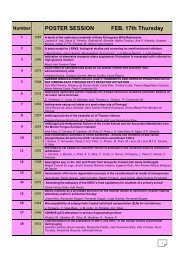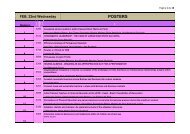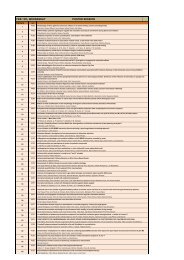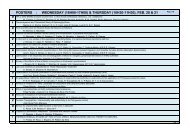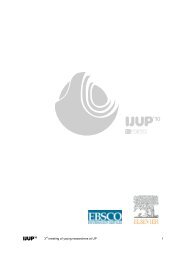IJUP08 - Universidade do Porto
IJUP08 - Universidade do Porto
IJUP08 - Universidade do Porto
- TAGS
- universidade
- porto
- ijup.up.pt
You also want an ePaper? Increase the reach of your titles
YUMPU automatically turns print PDFs into web optimized ePapers that Google loves.
Zenithal Illumination – from Alvar Aalto to Álvaro Siza’s work<br />
Faculty of Architecture, University of <strong>Porto</strong>, Portugal, Mafalda Rangel Campos<br />
This investigation tries to make an approach to the theme of Light Presence in Aalto’s and<br />
Siza’s architecture. It faces daylight as one of the major aspects, which influences their<br />
project’s process, in which light is a geographic variant. Which architectonic forms they<br />
have chosen to interpose between Man and Sun, so that a certain space becomes a library<br />
or a museum?<br />
A previous analysis of their most important creation makes it possible to understand how<br />
often the use of zenithal illumination is associated to public buildings. As a consequence,<br />
this study explores its presence in libraries, museums and exhibition spots. The structure of<br />
this investigation reflects its metho<strong>do</strong>logical process. It starts from the conceptual analysis<br />
of light in architecture as a way to clarify fundamental aspects of the theme, progressing<br />
towards the practical analysis of several public buildings. Chapters I and II explain the<br />
conceptual and historical study of the zenithal illumination, tracing a constructive<br />
evolution. Chapter III makes an approach to the trajectory of both architects and the<br />
cultures they are bound to, also including evolution of their work and individual<br />
exploitation of permanent concepts in their legacy. Chapter IV explores an analysis of<br />
selected works, establishing direct and indirect relations between them, in order to<br />
systemize space characters created by the zenithal illumination.<br />
Chapter IV shows that both architects have invented, re-created and re-used different<br />
daylight control systems, mostly using indirect and diffused lighting for libraries and<br />
museums. It was possible to systematize and group buildings according to the use of the<br />
same shape and therefore understand the chronological process the architects have gone<br />
through.<br />
It possible to conclude that the shapes chosen by Aalto and Siza to interpose between Man<br />
and Sun are not only directly connected to the existing daylight conditions. In their<br />
libraries and museums it is visible, that the process of shaping a roof is always a<br />
compromise between the light conditions of the place and the individual formal research<br />
that each architect has been developed.<br />
Fig. 1 Viipuri Library- Reading room - Alvar Aalto<br />
Fig. 2 IT Faculty Library- Main reading Room-Santiago de Compostela - Álvaro Siza<br />
75



