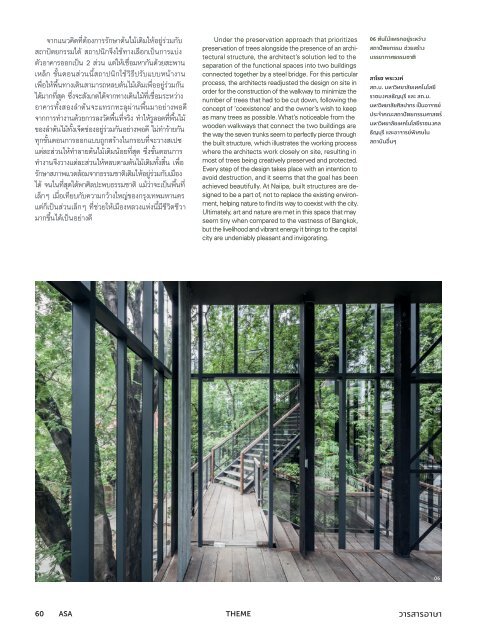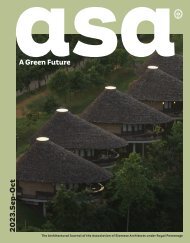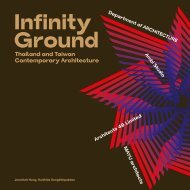ASA JOURNAL 06/59
Create successful ePaper yourself
Turn your PDF publications into a flip-book with our unique Google optimized e-Paper software.
จากแนวคิดที่ต้องการรักษาต้นไม้เดิมให้อยู่ร่วมกับ<br />
สถาปัตยกรรมได้ สถาปนิกจึงใช้ทางเลือกเป็นการแบ่ง<br />
ตัวอาคารออกเป็น 2 ส่วน แต่ให้เชื่อมหากันด้วยสะพาน<br />
เหล็ก ขั้นตอนส่วนนี้สถาปนิกใช้วิธีปรับแบบหน้างาน<br />
เพื่อให้พื้นทางเดินสามารถหลบต้นไม้เดิมเพื่ออยู่ร่วมกัน<br />
ได้มากที่สุด ซึ่งจะสังเกตได้จากทางเดินไม้ที่เชื่อมระหว่าง<br />
อาคารทั้งสองลาต้นจะแทรกทะลุผ่านพื้นมาอย่างพอดี<br />
จากการทางานด้วยการลงวัดพื้นที่จริง ทาให้รูลอดที่พื้นไม้<br />
ของลาต้นไม้ทั้งเจ็ดช่องอยู่ร่วมกันอย่างพอดี ไม่ทาร้ายกัน<br />
ทุกขั้นตอนการออกแบบถูกสร้างในกรอบที่จะวางสเปซ<br />
แต่ละส่วนให้ทาลายต้นไม้เดิมน้อยที่สุด ซึ่งขั้นตอนการ<br />
ทางานจึงวางแต่ละส่วนให้หลบตามต้นไม้เดิมทั้งสิ้น เพื่อ<br />
รักษาสภาพแวดล้อมจากธรรมชาติเดิมให้อยู่ร่วมกับเมือง<br />
ได้ จนในที่สุดได้พาศิลปะพบธรรมชาติ แม้ว่าจะเป็นพื้นที่<br />
เล็กๆ เมื่อเทียบกับความกว้างใหญ่ของกรุงเทพมหานคร<br />
แต่ก็เป็นส่วนเล็กๆ ที่ช่วยให้เมืองหลวงแห่งนี้มีชีวิตชีวา<br />
มากขึ้นได้เป็นอย่างดี<br />
Under the preservation approach that prioritizes<br />
preservation of trees alongside the presence of an architectural<br />
structure, the architect’s solution led to the<br />
separation of the functional spaces into two buildings<br />
connected together by a steel bridge. For this particular<br />
process, the architects readjusted the design on site in<br />
order for the construction of the walkway to minimize the<br />
number of trees that had to be cut down, following the<br />
concept of ‘coexistence’ and the owner’s wish to keep<br />
as many trees as possible. What’s noticeable from the<br />
wooden walkways that connect the two buildings are<br />
the way the seven trunks seem to perfectly pierce through<br />
the built structure, which illustrates the working process<br />
where the architects work closely on site, resulting in<br />
most of trees being creatively preserved and protected.<br />
Every step of the design takes place with an intention to<br />
avoid destruction, and it seems that the goal has been<br />
achieved beautifully. At Naiipa, built structures are designed<br />
to be a part of, not to replace the existing environment,<br />
helping nature to find its way to coexist with the city.<br />
Ultimately, art and nature are met in this space that may<br />
seem tiny when compared to the vastness of Bangkok,<br />
but the livelihood and vibrant energy it brings to the capital<br />
city are undeniably pleasant and invigorating.<br />
<strong>06</strong> ต้นไม้แทรกอยู่ระหว่าง<br />
สถาปัตยกรรม ช่วยสร้าง<br />
บรรยากาศธรรมชาติ<br />
สาโรช พระวงค์<br />
สถ.บ. มหาวิทยาลัยเทคโนโลยี<br />
ราชมงคลธัญบุรี และ สถ.ม.<br />
มหาวิทยาลัยศิลปากร เป็นอาจารย์<br />
ประจำาคณะสถาปัตยกรรมศาสตร์<br />
มหาวิทยาลัยเทคโนโลยีราชมงคล<br />
ธัญบุรี และอาจารย์พิเศษใน<br />
สถาบันอื่นๆ<br />
<strong>06</strong><br />
60 <strong>ASA</strong> THEME วารสารอาษา


















