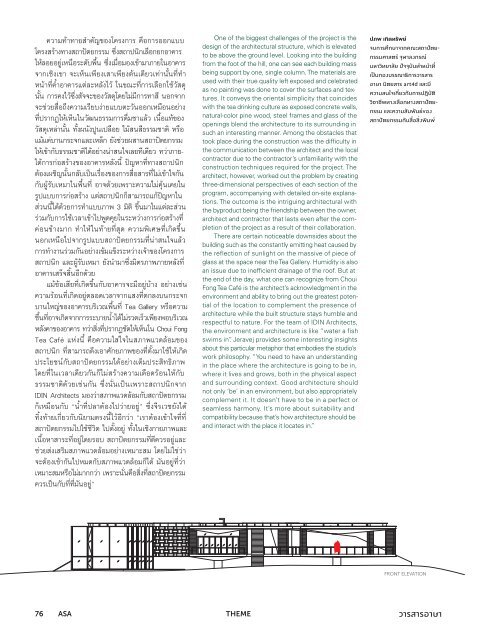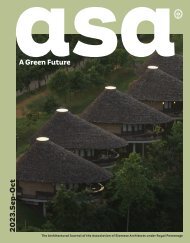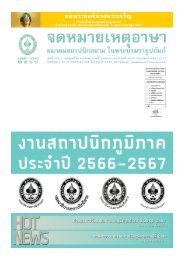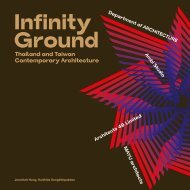ASA JOURNAL 06/59
Create successful ePaper yourself
Turn your PDF publications into a flip-book with our unique Google optimized e-Paper software.
ความท้าทายสาคัญของโครงการ คือการออกแบบ<br />
โครงสร้างทางสถาปัตยกรรม ซึ่งสถาปนิกเลือกยกอาคาร<br />
ให้ลอยอยู่เหนือระดับพื้น ซึ่งเมื่อมองเข้ามาภายในอาคาร<br />
จากเชิงเขา จะเห็นเพียงเสาเพียงต้นเดียวเท่านั้นที่ทา<br />
หน้าที่ค้าอาคารแต่ละหลังไว้ ในขณะที่การเลือกใช้วัสดุ<br />
นั้น การคงไว้ซึ่งสัจจะของวัสดุโดยไม่มีการทาสี นอกจาก<br />
จะช่วยสื่อถึงความเรียบง่ายแบบตะวันออกเหมือนอย่าง<br />
ที่ปรากฏให้เห็นในวัฒนธรรมการดื่มชาแล้ว เนื้อแท้ของ<br />
วัสดุเหล่านั้น ทั้งผนังปูนเปลือย ไม้สนสีธรรมชาติ หรือ<br />
แม้แต่บานกระจกและเหล็ก ยังช่วยผสานสถาปัตยกรรม<br />
ให้เข้ากับธรรมชาติได้อย่างน่าสนใจเลยทีเดียว ทว่าภาย-<br />
ใต้การก่อสร้างของอาคารหลังนี้ ปัญหาที่ทางสถาปนิก<br />
ต้องเผชิญนั้นกลับเป็นเรื่องของการสื่อสารที่ไม่เข้าใจกัน<br />
กับผู้รับเหมาในพื ้นที่ อาจด้วยเพราะความไม่คุ้นเคยใน<br />
รูปแบบการก่อสร้าง แต่สถาปนิกก็สามารถแก้ปัญหาใน<br />
ส่วนนี้ได้ด้วยการทาแบบภาพ 3 มิติ ขึ้นมาในแต่ละส่วน<br />
ร่วมกับการใช้เวลาเข้าไปพูดคุยในระหว่างการก่อสร้างที่<br />
ค่อนข้างมาก ทาให้ในท้ายที่สุด ความพิเศษที่เกิดขึ้น<br />
นอกเหนือไปจากรูปแบบสถาปัตยกรรมที่น่าสนใจแล้ว<br />
การทางานร่วมกันอย่างเข้มแข็งระหว่างเจ้าของโครงการ<br />
สถาปนิก และผู้รับเหมา ยังนามาซึ่งมิตรภาพภายหลังที่<br />
อาคารเสร็จสิ้นอีกด้วย<br />
แม้ข้อเสียที่เกิดขึ้นกับอาคารจะมีอยู่บ้าง อย่างเช่น<br />
ความร้อนที่เกิดอยู่ตลอดเวลาจากแสงที่ตกลงบนกระจก<br />
บานใหญ่ของอาคารบริเวณพื้นที่ Tea Gallery หรือความ<br />
ชื้นที่อาจเกิดจากการระบายน้าได้ไม่รวดเร็วเพียงพอบริเวณ<br />
หลังคาของอาคาร ทว่าสิ่งที่ปรากฏชัดให้เห็นใน Choui Fong<br />
Tea Café แห่งนี้ คือความใส่ใจในสภาพแวดล้อมของ<br />
สถาปนิก ที่สามารถดึงเอาศักยภาพของที่ตั้งมาใช้ให้เกิด<br />
ประโยชน์กับสถาปัตยกรรมได้อย่างเต็มประสิทธิภาพ<br />
โดยที่ในเวลาเดียวกันก็ไม่สร้างความเดือดร้อนให้กับ<br />
ธรรมชาติด้วยเช่นกัน ซึ่งนั่นเป็นเพราะสถาปนิกจาก<br />
IDIN Architects มองว่าสภาพแวดล้อมกับสถาปัตยกรรม<br />
ก็เหมือนกับ “น้าที่ปลาต้องไปว่ายอยู่” ซึ่งจีรเวชยังได้<br />
ทิ้งท้ายเกี่ยวกับนิยามตรงนี้ไว้อีกว่า “เราต้องเข้าใจที่ที่<br />
สถาปัตยกรรมไปใช้ชีวิต ไปตั้งอยู่ ทั้งในเชิงกายภาพและ<br />
เนื้อหาสาระที่อยู่โดยรอบ สถาปัตยกรรมที่ดีควรอยู่และ<br />
ช่วยส่งเสริมสภาพแวดล้อมอย่างเหมาะสม โดยไม่ใช่ว่า<br />
จะต้องเข้ากันไปหมดกับสภาพแวดล้อมก็ได้ มันอยู่ที่ว่า<br />
เหมาะสมหรือไม่มากกว่า เพราะนั่นคือสิ่งที่สถาปัตยกรรม<br />
ควรเป็นกับที่ที่มันอยู่”<br />
One of the biggest challenges of the project is the<br />
design of the architectural structure, which is elevated<br />
to be above the ground level. Looking into the building<br />
from the foot of the hill, one can see each building mass<br />
being support by one, single column. The materials are<br />
used with their true quality left exposed and celebrated<br />
as no painting was done to cover the surfaces and textures.<br />
It conveys the oriental simplicity that coincides<br />
with the tea drinking culture as exposed concrete walls,<br />
natural-color pine wood, steel frames and glass of the<br />
openings blend the architecture to its surrounding in<br />
such an interesting manner. Among the obstacles that<br />
took place during the construction was the difficulty in<br />
the communication between the architect and the local<br />
contractor due to the contractor’s unfamiliarity with the<br />
construction techniques required for the project. The<br />
architect, however, worked out the problem by creating<br />
three-dimensional perspectives of each section of the<br />
program, accompanying with detailed on-site explanations.<br />
The outcome is the intriguing architectural with<br />
the byproduct being the friendship between the owner,<br />
architect and contractor that lasts even after the completion<br />
of the project as a result of their collaboration.<br />
There are certain noticeable downsides about the<br />
building such as the constantly emitting heat caused by<br />
the reflection of sunlight on the massive of piece of<br />
glass at the space near the Tea Gallery. Humidity is also<br />
an issue due to inefficient drainage of the roof. But at<br />
the end of the day, what one can recognize from Choui<br />
Fong Tea Café is the architect’s acknowledgment in the<br />
environment and ability to bring out the greatest potential<br />
of the location to complement the presence of<br />
architecture while the built structure stays humble and<br />
respectful to nature. For the team of IDIN Architects,<br />
the environment and architecture is like “water a fish<br />
swims in”. Jeravej provides some interesting insights<br />
about this particular metaphor that embodies the studio’s<br />
work philosophy. “You need to have an understanding<br />
in the place where the architecture is going to be in,<br />
where it lives and grows, both in the physical aspect<br />
and surrounding context. Good architecture should<br />
not only ‘be’ in an environment, but also appropriately<br />
complement it. It doesn’t have to be in a perfect or<br />
seamless harmony. It’s more about suitability and<br />
compatibility because that’s how architecture should be<br />
and interact with the place it locates in.”<br />
ปภพ เกิดทรัพย์<br />
จบการศึกษาจากคณะสถาปัตย-<br />
กรรมศาสตร์ จุฬาลงกรณ์<br />
มหาวิทยาลัย ปัจจุบันทำาหน้าที่<br />
เป็นกองบรรณาธิการวารสาร<br />
อาษา นิตยสาร art4d และมี<br />
ความสนใจเกี่ยวกับการปฏิบัติ<br />
วิชาชีพทางเลือกทางสถาปัตย-<br />
กรรม และความสัมพันธ์ของ<br />
สถาปัตยกรรมกับสื่อสิ่งพิมพ์<br />
FRONT ELEVATION<br />
76 <strong>ASA</strong> THEME วารสารอาษา


















