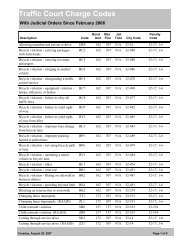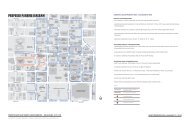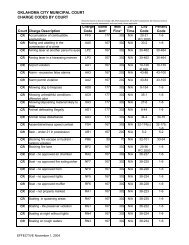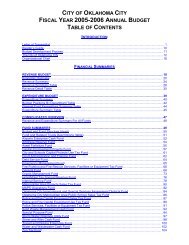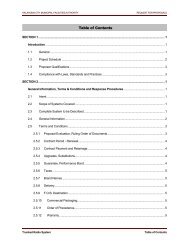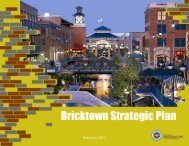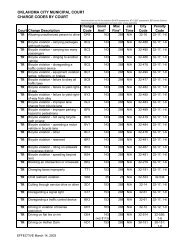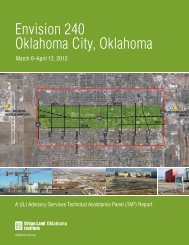Guidelines - City of Oklahoma City
Guidelines - City of Oklahoma City
Guidelines - City of Oklahoma City
Create successful ePaper yourself
Turn your PDF publications into a flip-book with our unique Google optimized e-Paper software.
Preservation Standards AND <strong>Guidelines</strong> August 1, 2012<br />
ADMINISTRATIVE REVIEW:<br />
ACTIONS THAT REQUIRE REVIEW AND MAY BE ADMINISTRATIVELY APPROVED<br />
<br />
<br />
<br />
<br />
<br />
<br />
<br />
<br />
<br />
<br />
<br />
3.9.6: Locate ramps, railings or other accessibility-related installations on the back or side elevation<br />
<strong>of</strong> an accessory building and in an unobtrusive location. If locating a ramp on the primary facade<br />
<strong>of</strong> an accessory building is necessary, the ramp and railing must be installed in a way that<br />
does not damage the historic fabric and is as unobtrusive as possible.<br />
3.9.7: Spacing and sizes <strong>of</strong> new window and door openings in a garage or other accessory building<br />
must be compatible with the existing accessory building and similar to their historic counterparts<br />
within the property, streetscape, or district, as must the proportion <strong>of</strong> window to wall space, without<br />
necessarily duplicating them.<br />
3.9.8: Windows at accessory buildings, including those in pedestrian and vehicle doors, shall meet<br />
the requirements and recommendations <strong>of</strong> the section <strong>of</strong> this chapter for ―Windows, Shutters, and<br />
Awnings.‖<br />
3.9.9: If it is necessary to replace the existing doors or other deteriorated or missing elements or<br />
details at a garage or other accessory structure, replace with a design based on accurate historical<br />
documentation. A new design that is compatible in style, form, scale, size, placement and finish<br />
with the primary structure or other historic garages and accessory buildings in the district may be<br />
used when no physical or photographic documentation exists otherwise.<br />
3.9.10: In Heritage Hills Architectural and Historic District only solid wood pedestrian and vehicle<br />
garage doors with wood frames that match historical designs used in the district or compatible paneled<br />
designs are permitted.<br />
3.9.11: New garage pedestrian doors in all other districts may be solid wood with wood frames or<br />
alternate door and door frame materials such as composite wood or aluminum clad wood for locations<br />
that are not visible from the public right-<strong>of</strong>-way. Otherwise pedestrian doors and frames shall<br />
be solid wood.<br />
3.9.12: New garage vehicle doors in all other districts may be solid wood, wood veneer with a concealed<br />
metal frame, or composite materials including fiberglass or wood fiber (85% minimum<br />
wood fiber content). Doors should first match the historic design. When the historic design is unknown,<br />
the doors should match the design <strong>of</strong> other historic garage doors used in the respective district.<br />
A paneled design may be appropriate.<br />
3.9.13: New garage vehicle doors in Paseo Neighborhood Historic District may be smooth finished<br />
solid wood (without panels) unless another design is more historically appropriate for the property.<br />
3.9.14: Metal garage vehicle doors with a paneled design are acceptable in the Heritage Hills East,<br />
Putnam Heights and Shepherd districts. These doors can be used at garages that are modest in<br />
style, located at the back <strong>of</strong> the lot, and minimally visible from the street or public right-<strong>of</strong>-way.<br />
Garage vehicle doors that are highly visible from a public street, including the side street <strong>of</strong> a corner<br />
lot, should not be metal.<br />
3.9.15: Texture <strong>of</strong> replacement garage door material shall match the original garage door texture or<br />
resemble smooth cut wood when the original garage door texture is not known.<br />
3.9.16: When replacement <strong>of</strong> doors at an architecturally significant or ―high style‖ garage is necessary,<br />
new doors must match the design and material <strong>of</strong> the original doors. When the original door<br />
design is unknown, the new doors shall be compatible with the design and style <strong>of</strong> the garage or<br />
accessory building.<br />
<strong>Oklahoma</strong> <strong>City</strong> Historic Districts 100



