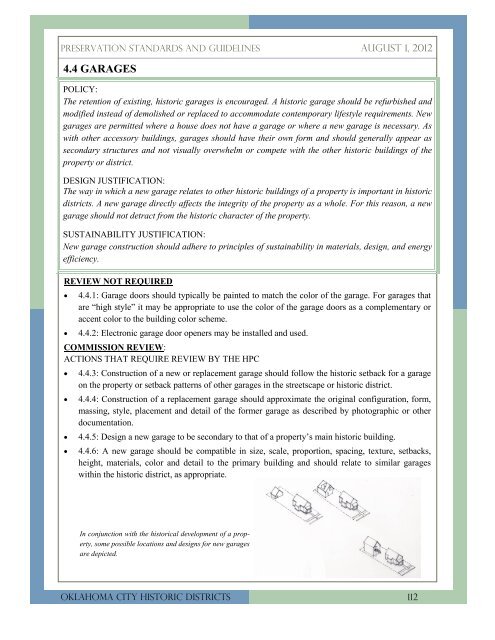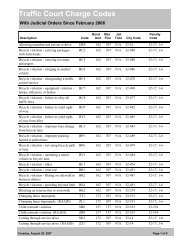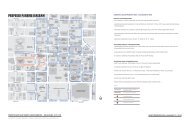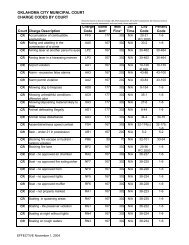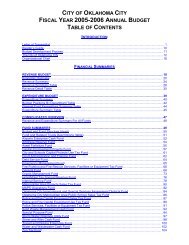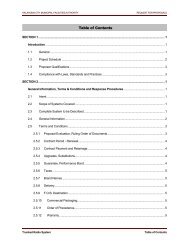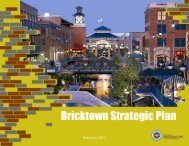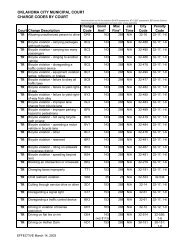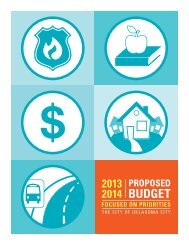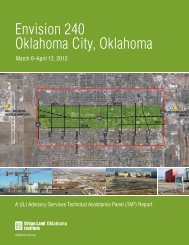Guidelines - City of Oklahoma City
Guidelines - City of Oklahoma City
Guidelines - City of Oklahoma City
You also want an ePaper? Increase the reach of your titles
YUMPU automatically turns print PDFs into web optimized ePapers that Google loves.
Preservation Standards AND <strong>Guidelines</strong> August 1, 2012<br />
4.4 GARAGES<br />
POLICY:<br />
The retention <strong>of</strong> existing, historic garages is encouraged. A historic garage should be refurbished and<br />
modified instead <strong>of</strong> demolished or replaced to accommodate contemporary lifestyle requirements. New<br />
garages are permitted where a house does not have a garage or where a new garage is necessary. As<br />
with other accessory buildings, garages should have their own form and should generally appear as<br />
secondary structures and not visually overwhelm or compete with the other historic buildings <strong>of</strong> the<br />
property or district.<br />
DESIGN JUSTIFICATION:<br />
The way in which a new garage relates to other historic buildings <strong>of</strong> a property is important in historic<br />
districts. A new garage directly affects the integrity <strong>of</strong> the property as a whole. For this reason, a new<br />
garage should not detract from the historic character <strong>of</strong> the property.<br />
SUSTAINABILITY JUSTIFICATION:<br />
New garage construction should adhere to principles <strong>of</strong> sustainability in materials, design, and energy<br />
efficiency.<br />
REVIEW NOT REQUIRED<br />
<br />
<br />
4.4.1: Garage doors should typically be painted to match the color <strong>of</strong> the garage. For garages that<br />
are ―high style‖ it may be appropriate to use the color <strong>of</strong> the garage doors as a complementary or<br />
accent color to the building color scheme.<br />
4.4.2: Electronic garage door openers may be installed and used.<br />
COMMISSION REVIEW:<br />
ACTIONS THAT REQUIRE REVIEW BY THE HPC<br />
<br />
<br />
<br />
<br />
4.4.3: Construction <strong>of</strong> a new or replacement garage should follow the historic setback for a garage<br />
on the property or setback patterns <strong>of</strong> other garages in the streetscape or historic district.<br />
4.4.4: Construction <strong>of</strong> a replacement garage should approximate the original configuration, form,<br />
massing, style, placement and detail <strong>of</strong> the former garage as described by photographic or other<br />
documentation.<br />
4.4.5: Design a new garage to be secondary to that <strong>of</strong> a property‘s main historic building.<br />
4.4.6: A new garage should be compatible in size, scale, proportion, spacing, texture, setbacks,<br />
height, materials, color and detail to the primary building and should relate to similar garages<br />
within the historic district, as appropriate.<br />
In conjunction with the historical development <strong>of</strong> a property,<br />
some possible locations and designs for new garages<br />
are depicted.<br />
<strong>Oklahoma</strong> <strong>City</strong> Historic Districts 112


