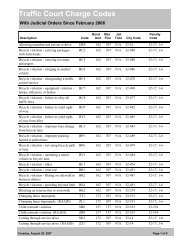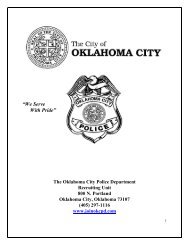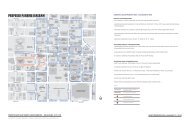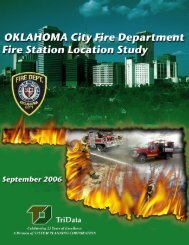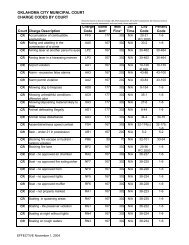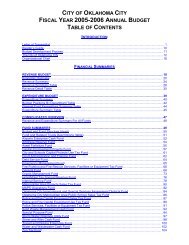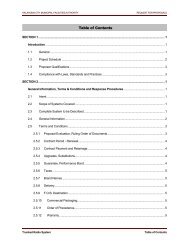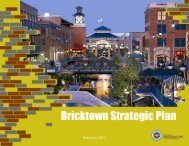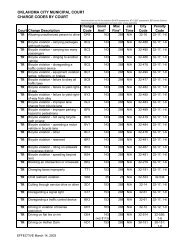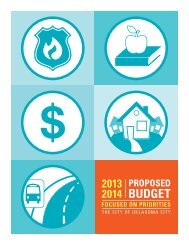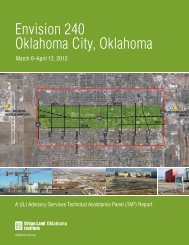Guidelines - City of Oklahoma City
Guidelines - City of Oklahoma City
Guidelines - City of Oklahoma City
You also want an ePaper? Increase the reach of your titles
YUMPU automatically turns print PDFs into web optimized ePapers that Google loves.
Preservation Standards AND <strong>Guidelines</strong> August 1, 2012<br />
4.5 ACCESSORY BUILDINGS<br />
POLICY:<br />
Accessory buildings could have been very modest, simple rectangular buildings such as barns, garages<br />
or outbuildings with one large opening for an overhead or sliding garage door or more ornate children‟s<br />
playhouse, workshops or carriage houses with materials and details that matched the main<br />
building. Garages are addressed separately in the preceding section within this chapter.<br />
The retention <strong>of</strong> existing, accessory buildings is encouraged. Refurbishment and modifications to historic<br />
accessory buildings is preferred to demolition and replacement. New accessory buildings are permitted<br />
where necessary, and they should have their own form. However, they should appear as secondary<br />
structures and not visually overwhelm or compete with the property‟s other historic buildings.<br />
DESIGN JUSTIFICATION:<br />
The way in which new accessory buildings relate to other historic buildings <strong>of</strong> a property is important<br />
in historic districts. A new accessory building directly affects the integrity <strong>of</strong> the property as a whole.<br />
Therefore, a new accessory building should not detract from the historic character <strong>of</strong> the property.<br />
SUSTAINABILITY JUSTIFICATION:<br />
New accessory building design and construction should adhere to principles <strong>of</strong> sustainability in materials,<br />
design, and energy efficiency.<br />
REVIEW NOT REQUIRED<br />
<br />
<br />
<br />
<br />
4.5.1: Pre-fabricated storage units, such as garden sheds, less than six feet in height may be located<br />
in back yards.<br />
4.5.2: Pre-fabricated units must have a minimum three foot setback from side or back property<br />
lines.<br />
4.5.3: Acceptable exterior materials for pre-fabricated units include those listed in the ―Exterior<br />
Materials at New Construction‖ section <strong>of</strong> this chapter.<br />
4.5.4: Plastic pre-fabricated storage units may be used. Metal sided units are not acceptable for<br />
such buildings.<br />
ADMINISTRATIVE REVIEW:<br />
ACTIONS THAT REQUIRE REVIEW AND MAY BE ADMINISTRATIVELY APPROVED<br />
<br />
<br />
4.5.5: The appearance and location <strong>of</strong> a new accessory building should be based on the appearance<br />
<strong>of</strong> the historic accessory building if such existed. Use historic photographs and other documentation<br />
such as Sanborn Fire Insurance maps for guidance as to size and location <strong>of</strong> a previous accessory<br />
building on the property.<br />
4.5.6: If documentation <strong>of</strong> a historical accessory building at the site is not available, the size, design<br />
and location <strong>of</strong> a new accessory building should be in keeping with other accessory buildings<br />
in the block and historic district.<br />
<strong>Oklahoma</strong> <strong>City</strong> Historic Districts 114



