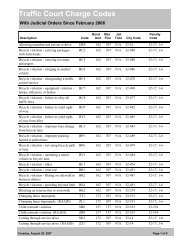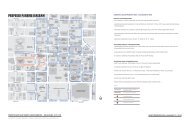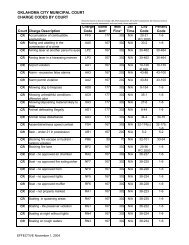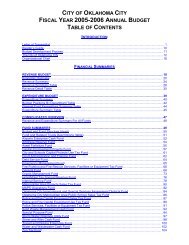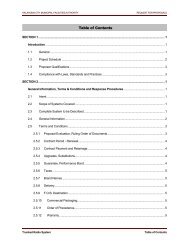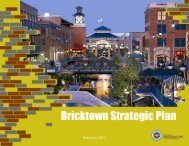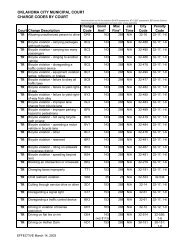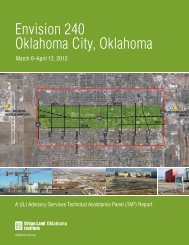Guidelines - City of Oklahoma City
Guidelines - City of Oklahoma City
Guidelines - City of Oklahoma City
You also want an ePaper? Increase the reach of your titles
YUMPU automatically turns print PDFs into web optimized ePapers that Google loves.
Preservation Standards AND <strong>Guidelines</strong> August 1, 2012<br />
<br />
4.6.17: Storm windows and window screens are permitted and should meet the recommendations<br />
and requirements <strong>of</strong> the applicable sections in the ―Alterations to the Building Fabric and Components<br />
<strong>of</strong> Historic Buildings‖ chapter.<br />
Doors<br />
<br />
<br />
<br />
<br />
4.6.18: Recommendations and requirements for garage type doors are described in the ―Garage‖<br />
section <strong>of</strong> this chapter.<br />
4.6.19: Recommendations and requirements for primary entrance doors, screen doors and storm<br />
doors, and doors that are visible from the public right-<strong>of</strong>-way are the same as described for the<br />
―Alterations to the Building Fabric and Components <strong>of</strong> Historic Buildings‖ chapter.<br />
4.6.20: Swinging (French) or sliding patio doors used for new construction in the back <strong>of</strong> a new<br />
infill primary building, or new garages, accessory buildings, or new additions in the back yard and<br />
used in conjunction with sidelights may use the recommendations and requirements associated<br />
with the previous subsection <strong>of</strong> this section, ―Windows,‖ provided that the patio doors and sidelights<br />
will match.<br />
4.6.21: Pedestrian doors that are not visible from the public right-<strong>of</strong>-way may be made <strong>of</strong> alternate<br />
materials including aluminum clad wood, composite wood, and fiberglass. Doors in the Heritage<br />
Hills Historic and Architectural District must be <strong>of</strong> solid wood.<br />
Ro<strong>of</strong> and Ro<strong>of</strong>ing Materials<br />
<br />
<br />
<br />
<br />
<br />
<br />
<br />
4.6.22: Wood shingles, composition shingles, slate tiles, terra cotta or clay tiles are permitted for<br />
use on ro<strong>of</strong>s. Recommendations and requirements for these materials are found in the ―Alterations<br />
to the Building Fabric and Components <strong>of</strong> Historic Buildings‖ chapter.<br />
4.6.23: Metal ro<strong>of</strong>s are permitted only as supported by historical documentation <strong>of</strong> such material<br />
for the property.<br />
4.6.24: Synthetic slate and clay tiles may be able to be used if the appearance matches authentic<br />
slate and clay tiles in all aspects. These materials may be considered on a case by case basis.<br />
4.6.25: Composition ro<strong>of</strong>s should be <strong>of</strong> higher quality and are <strong>of</strong>ten referred to as Architectural<br />
Grade or Dimensional Grade. These shingles are usually rated as 30-, 40-, or 50-year shingles and<br />
have a thicker pr<strong>of</strong>ile.<br />
4.6.26: Built-up ro<strong>of</strong>s, single-ply membranes should not be used on sloped ro<strong>of</strong>s.<br />
4.6.27: Multi-colored asphalt shingles and synthetic wood shingles should not be used on sloped<br />
ro<strong>of</strong>s.<br />
4.6.28: Historic eaves, copings, cornices, dormers and ro<strong>of</strong> trim should be retained and preserved.<br />
<strong>Oklahoma</strong> <strong>City</strong> Historic Districts 119



