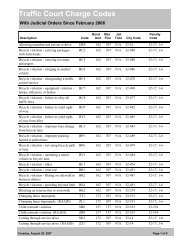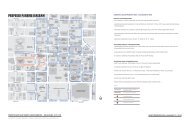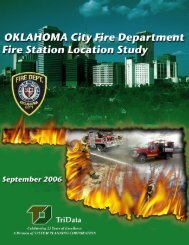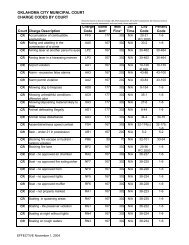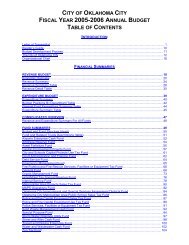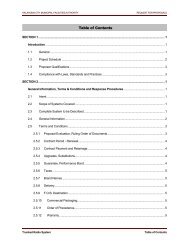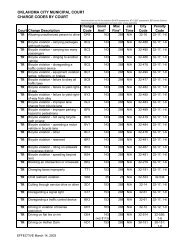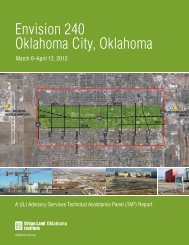Guidelines - City of Oklahoma City
Guidelines - City of Oklahoma City
Guidelines - City of Oklahoma City
Create successful ePaper yourself
Turn your PDF publications into a flip-book with our unique Google optimized e-Paper software.
Preservation Standards AND <strong>Guidelines</strong> August 1, 2012<br />
<br />
<br />
<br />
<br />
<br />
<br />
<br />
<br />
2.5.14: Adding a pergola to a back elevation can help shade an outdoor space and can <strong>of</strong>fer some<br />
degree <strong>of</strong> shade to the interior, which means added energy efficiency. Do not add a pergola or trellis<br />
to a prominent elevation where none historically existed. Reconstruction <strong>of</strong> a missing pergola or<br />
trellis should be based on accurate evidence <strong>of</strong> the original design.<br />
2.5.15: Significant alteration <strong>of</strong> the topography <strong>of</strong> a property through extensive grading, removal<br />
or alteration <strong>of</strong> rolled terraces and similar character-defining features, filling or excavating, is not<br />
permitted.<br />
2.5.16: Relocating drainage features is discouraged, unless such actions seek to correct poor surface<br />
and storm water run-<strong>of</strong>f drainage situations. Storm water harvesting is encouraged.<br />
2.5.17: It is not appropriate to alter the overall character <strong>of</strong> historic districts by substantially reducing<br />
the ratio <strong>of</strong> open space to built space on any site through new construction, additions or introduction<br />
<strong>of</strong> surface paving or other hardscape features.<br />
2.5.18: Landscape elements such as stone or masonry edging materials for raised planting beds<br />
shall not exceed 18 inches in height in front or side yards and shall match or complement the design,<br />
scale and details <strong>of</strong> such elements historically found within the historic district.<br />
2.5.19: The height <strong>of</strong> a new retaining wall may not exceed the height <strong>of</strong> the slope it retains. A retaining<br />
wall must be constructed <strong>of</strong> unpainted natural stone, brick or finished concrete that is compatible<br />
in texture, color and style to the main building or adjacent paving materials.<br />
2.5.20: Illumination <strong>of</strong> facades with site lighting to highlight ornamental detail may be permitted.<br />
Fixtures must be small, shielded and directed toward the building rather than toward the street, so<br />
as to minimize glare for neighbors or pedestrians. Incandescent white light is encouraged. Exposed<br />
conduit and overhead wiring are not permitted.<br />
2.5.21: Use and installation <strong>of</strong> non-original pole-mounted gas lights in front yards is discouraged;<br />
foot lights along walkways are preferred.<br />
When this lot is developed with new construction,<br />
the existing rolling terrace (also<br />
known as a “bench”) topography should be<br />
retained and not reduced to the street grade<br />
(100 block <strong>of</strong> NW 31st Street).<br />
<strong>Oklahoma</strong> <strong>City</strong> Historic Districts 53



