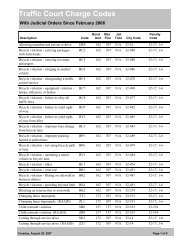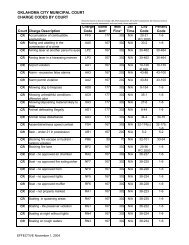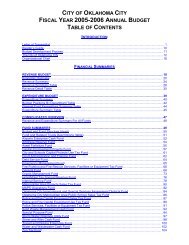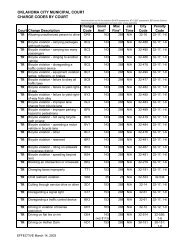Guidelines - City of Oklahoma City
Guidelines - City of Oklahoma City
Guidelines - City of Oklahoma City
You also want an ePaper? Increase the reach of your titles
YUMPU automatically turns print PDFs into web optimized ePapers that Google loves.
Preservation Standards AND <strong>Guidelines</strong> August 1, 2012<br />
<br />
3.5.28: Storm or screen doors not visible from the public right-<strong>of</strong>-way may have transparent glass<br />
or screen portions that are less than 65% <strong>of</strong> the total exterior face area <strong>of</strong> the door.<br />
Screen Doors<br />
<br />
<br />
<br />
<br />
<br />
<br />
<br />
<br />
3.5.14: Preserve original historic screen doors. If these are removed to allow the installation <strong>of</strong><br />
storm doors, it is strongly encouraged that these be retained for possible future use.<br />
3.5.15: A new wood screen door may be installed to replace an existing or historical wood screen<br />
door in which case it shall match the design, detail, and finish <strong>of</strong> the existing or historical wood<br />
screen door.<br />
3.5.16: A new wood screen door may be installed where no wood screen door has previously existed.<br />
3.5.17: A new wood screen door shall be compatible with the historic character <strong>of</strong> the building and<br />
differentiated so as to not present a false historical appearance.<br />
3.5.18: A new screen door shall maximize the view <strong>of</strong> the existing door, while not damaging or<br />
obscuring the door and frame <strong>of</strong> the opening it is intended to protect.<br />
3.5.19: The stiles and rails <strong>of</strong> a screen door shall be equal to or less than the width <strong>of</strong> the stiles and<br />
rails <strong>of</strong> the existing door.<br />
3.5.20: For an existing door with no discernible stiles or rails the screen area <strong>of</strong> a proposed screen<br />
door shall be equal to or greater than 65% <strong>of</strong> the total exterior face area <strong>of</strong> the proposed screen<br />
door.<br />
3.5.21: A screen door may be removed to allow the installation <strong>of</strong> a storm door. It is strongly encouraged<br />
that a historic screen door be retained for possible future reuse at the same location.<br />
Storm Doors<br />
<br />
<br />
<br />
<br />
<br />
<br />
3.5.14: Storm doors must have full glazed panels (clear glass) to maximize the view <strong>of</strong> the existing<br />
door, while not damaging or obscuring the door and frame. Ensure storm doors have good weatherstripping.<br />
3.5.22: A storm door shall maximize the view <strong>of</strong> the existing door, while not damaging or obscuring<br />
the door or frame <strong>of</strong> the opening that it is intended to protect.<br />
3.5.23: The stiles and rails <strong>of</strong> a storm door shall be equal to or less than the width <strong>of</strong> the stiles and<br />
rails <strong>of</strong> the existing door.<br />
3.5.24: For an existing door with no discernible stiles or rails the glass area <strong>of</strong> a proposed storm<br />
door shall be equal to or greater than 65% <strong>of</strong> the total exterior face area <strong>of</strong> the proposed storm door.<br />
3.5.25: The transparent area <strong>of</strong> a storm door may accommodate a glass panel or screen panel.<br />
3.5.12: Installation <strong>of</strong> full-view storm doors are encouraged for improved energy efficiency while<br />
maintaining view <strong>of</strong> the historic character-defining entrance door.<br />
<strong>Oklahoma</strong> <strong>City</strong> Historic Districts 84
















