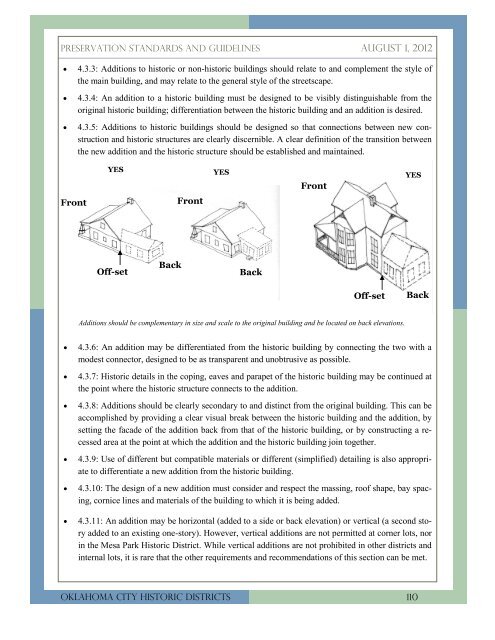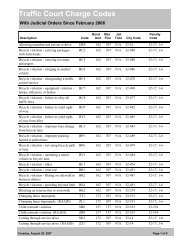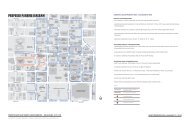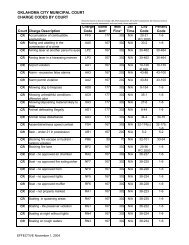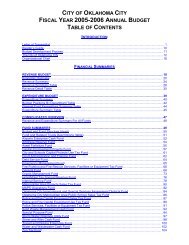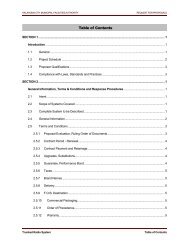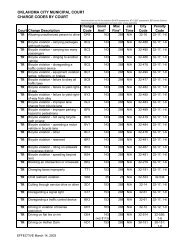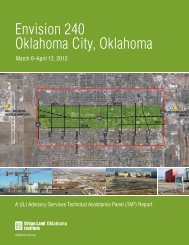Guidelines - City of Oklahoma City
Guidelines - City of Oklahoma City
Guidelines - City of Oklahoma City
Create successful ePaper yourself
Turn your PDF publications into a flip-book with our unique Google optimized e-Paper software.
Preservation Standards AND <strong>Guidelines</strong> August 1, 2012<br />
<br />
<br />
<br />
4.3.3: Additions to historic or non-historic buildings should relate to and complement the style <strong>of</strong><br />
the main building, and may relate to the general style <strong>of</strong> the streetscape.<br />
4.3.4: An addition to a historic building must be designed to be visibly distinguishable from the<br />
original historic building; differentiation between the historic building and an addition is desired.<br />
4.3.5: Additions to historic buildings should be designed so that connections between new construction<br />
and historic structures are clearly discernible. A clear definition <strong>of</strong> the transition between<br />
the new addition and the historic structure should be established and maintained.<br />
YES<br />
YES<br />
Front<br />
YES<br />
Front<br />
Front<br />
Off-set<br />
Back<br />
Back<br />
Off-set<br />
Back<br />
Additions should be complementary in size and scale to the original building and be located on back elevations.<br />
<br />
<br />
<br />
<br />
<br />
<br />
4.3.6: An addition may be differentiated from the historic building by connecting the two with a<br />
modest connector, designed to be as transparent and unobtrusive as possible.<br />
4.3.7: Historic details in the coping, eaves and parapet <strong>of</strong> the historic building may be continued at<br />
the point where the historic structure connects to the addition.<br />
4.3.8: Additions should be clearly secondary to and distinct from the original building. This can be<br />
accomplished by providing a clear visual break between the historic building and the addition, by<br />
setting the facade <strong>of</strong> the addition back from that <strong>of</strong> the historic building, or by constructing a recessed<br />
area at the point at which the addition and the historic building join together.<br />
4.3.9: Use <strong>of</strong> different but compatible materials or different (simplified) detailing is also appropriate<br />
to differentiate a new addition from the historic building.<br />
4.3.10: The design <strong>of</strong> a new addition must consider and respect the massing, ro<strong>of</strong> shape, bay spacing,<br />
cornice lines and materials <strong>of</strong> the building to which it is being added.<br />
4.3.11: An addition may be horizontal (added to a side or back elevation) or vertical (a second story<br />
added to an existing one-story). However, vertical additions are not permitted at corner lots, nor<br />
in the Mesa Park Historic District. While vertical additions are not prohibited in other districts and<br />
internal lots, it is rare that the other requirements and recommendations <strong>of</strong> this section can be met.<br />
<strong>Oklahoma</strong> <strong>City</strong> Historic Districts 110


