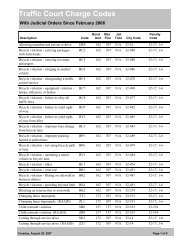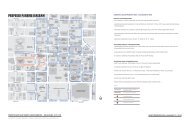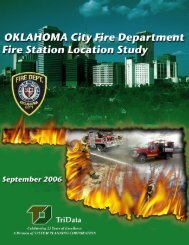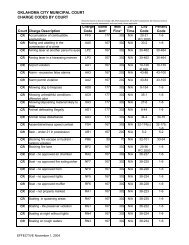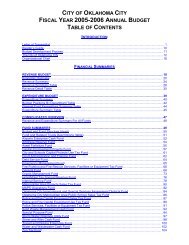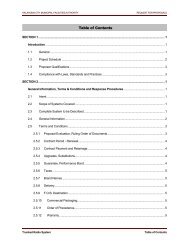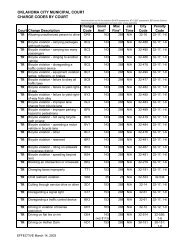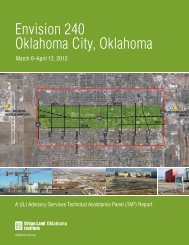Guidelines - City of Oklahoma City
Guidelines - City of Oklahoma City
Guidelines - City of Oklahoma City
You also want an ePaper? Increase the reach of your titles
YUMPU automatically turns print PDFs into web optimized ePapers that Google loves.
Preservation Standards AND <strong>Guidelines</strong> August 1, 2012<br />
<br />
<br />
3.7.7: Repairs to flashing must be copper or other metal with a finish to match the ro<strong>of</strong> color. Unfinished,<br />
galvanized metal flashing shall not be used.<br />
3.7.8: Retain eave features such as exposed rafters and brackets.<br />
ADMINISTRATIVE REVIEW:<br />
ACTIONS THAT REQUIRE REVIEW AND MAY BE ADMINISTRATIVELY APPROVED<br />
<br />
<br />
<br />
<br />
<br />
Preserve original related ro<strong>of</strong> features such as rafter tails (left: 2612 N. Hudson), ro<strong>of</strong> ridge tiles<br />
(center: 905 NW 38th Street), and brackets, also called knee braces (right:1442 NW 37th Street).<br />
3.7.9: Historic ro<strong>of</strong> materials shall be retained and preserved. If historic materials are deteriorated<br />
beyond repair, then replacement materials shall match the historic materials in all visual and compositional<br />
aspects except that architectural or dimensional grade composition shingles may be<br />
used to replace wood shakes or wood shingles.<br />
3.7.10: New replacement ro<strong>of</strong>ing materials shall match the original, existing or previously used<br />
ro<strong>of</strong>ing materials in appearance, style, composition, pattern, and color as documented by physical<br />
or photographic evidence. Some manufacturers <strong>of</strong> composition shingles <strong>of</strong>fer ―cool ro<strong>of</strong>‖ product<br />
lines and colors that approximate original, existing or previously used ro<strong>of</strong> colors while also conserving<br />
energy.<br />
3.7.11: Decorative cut wood shingles shall only be installed in areas <strong>of</strong> the ro<strong>of</strong> or exterior walls<br />
when consistent with physical or photographic evidence <strong>of</strong> having been used at the proposed locations<br />
on the building.<br />
3.7.12: For ventilation <strong>of</strong> attic heat, ro<strong>of</strong> vents should be located out <strong>of</strong> view on back sloping<br />
ro<strong>of</strong>s. Vents are encouraged to help improve the energy efficiency <strong>of</strong> the building and may be<br />
more appropriately accommodated using compatible attic wall louvered vents. If the building ro<strong>of</strong><br />
does not have a back sloping ro<strong>of</strong> and attic walls for ventilation louvers are not available, then<br />
side ro<strong>of</strong> ventilation may be considered on the least visible side locations from the public right-<strong>of</strong>way.<br />
Low-pr<strong>of</strong>ile ridge vents may be used.<br />
3.7.13: New ro<strong>of</strong> features such as ro<strong>of</strong> ventilators, antennas, satellite dishes and skylights may be<br />
installed, but must be located on back slopes and not visible from the public right-<strong>of</strong>-way. Solar<br />
panels and solar shingles may also be installed on back ro<strong>of</strong> slopes as long as they are not visible<br />
from the public right-<strong>of</strong>-way.<br />
<strong>Oklahoma</strong> <strong>City</strong> Historic Districts 94



