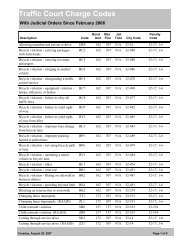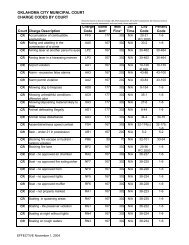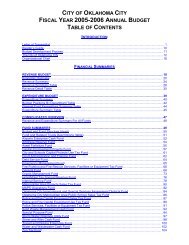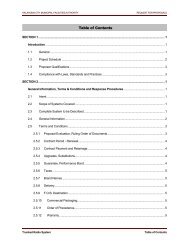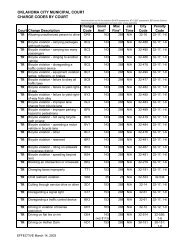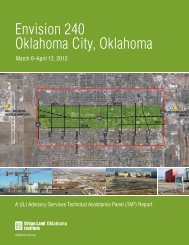Guidelines - City of Oklahoma City
Guidelines - City of Oklahoma City
Guidelines - City of Oklahoma City
You also want an ePaper? Increase the reach of your titles
YUMPU automatically turns print PDFs into web optimized ePapers that Google loves.
Preservation Standards AND <strong>Guidelines</strong> August 1, 2012<br />
Certificate <strong>of</strong> Appropriateness Application and Review<br />
Following consultation with Planning Department staff and either a review by the HPC or approval by<br />
administrative staff, as authorized by the Municipal Code, a Certificate <strong>of</strong> Appropriateness (CA) may<br />
be issued to confirm that: 1) the review has occurred and 2) the proposed work is appropriate and<br />
meets the Standards and <strong>Guidelines</strong>. A CA also provides permission to proceed with approved work. A<br />
CA may not be necessary for maintenance work that includes repair or limited replacement when there<br />
is no change in design, materials, color in certain instances or general appearance (see Chapter 2). A<br />
CA must be obtained for all other projects that affect the exterior surfaces or exterior spaces <strong>of</strong> HP or<br />
HL zoned historic districts and properties. A Certificate <strong>of</strong> Appropriateness (CA) application form can<br />
be obtained on line from the <strong>City</strong>‘s website and from the Planning Department (405-297-1831). A description<br />
<strong>of</strong> the proposed work, including related drawings and photographs depicting the proposed<br />
work, are usually required as part <strong>of</strong> the CA application. Many applications can be reviewed and approved<br />
by Planning Department staff through an administrative process. Other projects are reviewed by<br />
the HPC at a public hearing that is held in the Municipal Building (also known as <strong>City</strong> Hall). These<br />
hearings are held monthly.<br />
1.3 HOW TO USE THESE STANDARDS AND GUIDELINES<br />
Property owners, tenants, architects, building designers, developers, contractors, and real estate agents<br />
should use these Standards and <strong>Guidelines</strong> when considering any project that will affect the exterior<br />
elements <strong>of</strong> a property zoned HP or HL. The Standards and <strong>Guidelines</strong> provide guidance for an appropriate<br />
direction for project planning. For any project that is subject to review by the HPC or Planning<br />
Department staff, the applicant should refer to the Standards and <strong>Guidelines</strong> at the beginning <strong>of</strong> the<br />
planning process to avoid efforts that later may prove to be inappropriate and are ultimately denied by<br />
the HPC.<br />
A ―standard‖ is a rule or principle that is used as a basis for<br />
judgment and a ―guideline‖ is a policy or recommended approach.<br />
As applied in this document, a standard is established<br />
by mandatory terms, such as ―shall‖ or ―will‖ and guidelines<br />
are established by permissive terms, such as ―should‖ or ―may.‖<br />
The HPC will also use these Standards and <strong>Guidelines</strong> in its review <strong>of</strong> proposed projects for HP and<br />
HL zoned districts and properties. In each case, the HPC will conduct its review and make its decision<br />
based on the merits <strong>of</strong> that particular case. Consistency in decision making is achieved by individual<br />
consideration <strong>of</strong> the history associated with each property and applying the Standards and <strong>Guidelines</strong><br />
in a manner that relates to that specific history. In evaluating the appropriateness <strong>of</strong> a project, the Commission<br />
will determine whether:<br />
1. The proposed work complies with the criteria in the Municipal Code and these Standards<br />
and <strong>Guidelines</strong>.<br />
The design integrity <strong>of</strong> the individual historic building or property is preserved.<br />
The design integrity and overall character <strong>of</strong> the historic district is preserved.<br />
New buildings are designed to be compatible with surrounding historic buildings and properties.<br />
New additions are designed to be compatible with the specific property and building to<br />
which they are added.<br />
<strong>Oklahoma</strong> <strong>City</strong> Historic Districts 9



