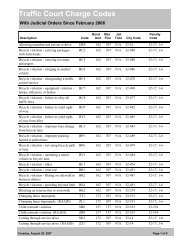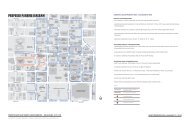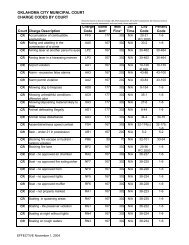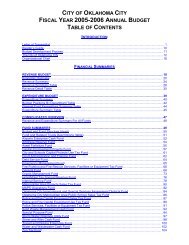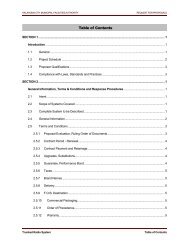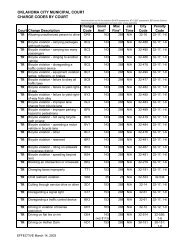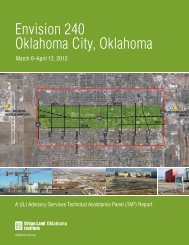Guidelines - City of Oklahoma City
Guidelines - City of Oklahoma City
Guidelines - City of Oklahoma City
You also want an ePaper? Increase the reach of your titles
YUMPU automatically turns print PDFs into web optimized ePapers that Google loves.
Preservation Standards AND <strong>Guidelines</strong> August 1, 2012<br />
<br />
<br />
<br />
<br />
4.4.7: Materials used for a new garage should reflect the property‘s historical development and the<br />
use and function <strong>of</strong> the garage. Materials used for the exterior facades <strong>of</strong> a garage were <strong>of</strong>ten different<br />
(and less costly) than those used for the primary building.<br />
4.4.8: A garage may be <strong>of</strong> ―modest‖ or ―high-style‖ design to complement a property‘s historical<br />
development. A modest new garage would have a simple rectangular plan and form and a lowpitched,<br />
gabled or hipped ro<strong>of</strong>. Doors and windows may have little or no ornamentation.<br />
4.4.9: A new one-story garage should be similar in height to other similar, historic one-story garages<br />
in the streetscape and historic district. A new two-story garage should be similar in height to<br />
the historic two-story garages <strong>of</strong> adjacent properties, in the streetscape and <strong>of</strong> the historic district.<br />
4.4.10: A replacement garage may be two-stories tall when the original garage was two-stories, or<br />
if located in a block where two-story or one and a half story garages are dominant or occur on adjoining<br />
property. New garages in blocks that contain only one-story garages shall be one-story.<br />
Garage Doors, Openings, and Doors<br />
<br />
<br />
<br />
<br />
<br />
<br />
<br />
<br />
<br />
4.4.11: Spacing and size <strong>of</strong> window and door openings in a new garage should be consistent with<br />
the historical development <strong>of</strong> the property and similar to their historic counterparts within the<br />
streetscape or historic district, as should the proportion <strong>of</strong> window to wall space.<br />
4.4.12: In Heritage Hills Architectural and Historic District only solid wood pedestrian and vehicle<br />
garage doors with wood frames that match historical designs used in the district or compatible<br />
paneled designs are permitted.<br />
4.4.13: New garage pedestrian doors in all other districts may be solid wood with wood frames or<br />
alternate door and door frame materials such as composite wood or aluminum clad wood for locations<br />
that are not visible from the public right-<strong>of</strong>-way. Otherwise pedestrian doors and frames shall<br />
be solid wood.<br />
4.4.14: New garage vehicle doors in all other districts may be solid wood, wood veneer with a<br />
concealed metal frame, or composite materials including fiberglass or wood fiber (85% minimum<br />
wood fiber content). Doors should first match the historic design. When the historic design is unknown<br />
then the doors should match the design <strong>of</strong> other historic garage doors used in the respective<br />
district. A paneled design may be appropriate.<br />
4.4.15: New garage vehicle doors in Paseo Neighborhood Historic District may be smooth finished<br />
solid wood (without panels) unless another design is more historically appropriate for the<br />
property.<br />
4.4.16: Metal garage vehicle doors with a paneled design are acceptable in the Heritage Hills East,<br />
Putnam Heights, and Shepherd districts. These doors can be used at garages that are modest in<br />
style, located at the back <strong>of</strong> the lot, and minimally visible from the street or public right-<strong>of</strong>-way.<br />
Garage vehicle doors that are highly visible from a public street including the side street <strong>of</strong> a corner<br />
lot should not be metal.<br />
4.4.17: At double garages, two single garage vehicle doors should be used instead <strong>of</strong> one larger,<br />
double door. This will maintain the scale and rhythm <strong>of</strong> older structures, making a two-car garage<br />
seem smaller and more compatible with the primary building and the district.<br />
4.4.18: If a historic garage is to be demolished to allow the construction <strong>of</strong> a new garage, it is encouraged<br />
that the historic doors be salvaged and re-used at the new garage, or if this is not possible,<br />
that the historic garage doors be replicated in the new garage design.<br />
4.4.19: Doors at new ―high-style‖ garages should complement the garage in design and materials.<br />
The use <strong>of</strong> paneled wood garage doors or custom garage doors is encouraged at these locations.<br />
<strong>Oklahoma</strong> <strong>City</strong> Historic Districts 113



