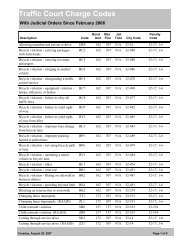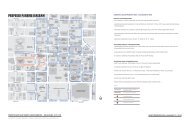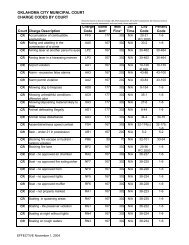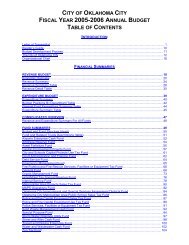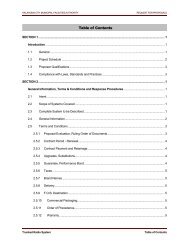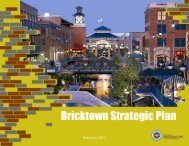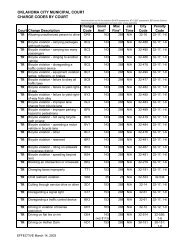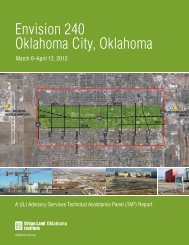Guidelines - City of Oklahoma City
Guidelines - City of Oklahoma City
Guidelines - City of Oklahoma City
Create successful ePaper yourself
Turn your PDF publications into a flip-book with our unique Google optimized e-Paper software.
Preservation Standards AND <strong>Guidelines</strong> August 1, 2012<br />
Porches and Balconies<br />
COMMISSION REVIEW:<br />
ACTIONS THAT REQUIRE REVIEW BY THE HPC<br />
<br />
<br />
<br />
3.3.5: Enclosing a historic front porch significantly alters the character <strong>of</strong> a building and is not permitted.<br />
Creating a false historical appearance through the application <strong>of</strong> new elements and details<br />
to a porch or balcony is inappropriate. Reopening and restoring an enclosed front porch is encouraged.<br />
3.3.6: Enclosing a historic side porch or balcony with screen panels to create a ―screened in porch‖<br />
was frequently done to create spaces that could be used year-round and provide some privacy and<br />
protection from insects. Such enclosures may be allowed if designed in a manner that is compatible<br />
with the style <strong>of</strong> the building and if important character defining historic fabric is not obscured.<br />
3.3.7: Enclosing historic side or back porches or balconies with glazing changes the historic character<br />
<strong>of</strong> a building and should be avoided. However, while not encouraged, such enclosures at side<br />
or back porches not connected to a front or primary porch or balcony may be allowed. The details<br />
<strong>of</strong> such enclosures must be minimal and not obscure or detract from the historic details <strong>of</strong> the<br />
porch or building.<br />
Screened porches, as at 837 NW 38th Street, left, and 507 NW 19th Street, right, are appropriate examples<br />
<strong>of</strong> enclosing porches with minimal structural framework.<br />
<br />
<br />
3.3.8: Reconstruction <strong>of</strong> a missing porch, canopy, porte-cochere or balcony is encouraged and<br />
must be based on accurate physical evidence <strong>of</strong> the original configuration, placement and detail <strong>of</strong><br />
the feature and supplemented with historic photographs that show the original feature.<br />
3.3.9: If no photographs or other documentation exist, the design <strong>of</strong> a replacement porch should be<br />
compatible with the historic building in height, proportion, style, ro<strong>of</strong> shape, material, texture, detail<br />
and color. Buildings <strong>of</strong> a similar architectural style can provide examples <strong>of</strong> appropriate design.<br />
<strong>Oklahoma</strong> <strong>City</strong> Historic Districts 74



