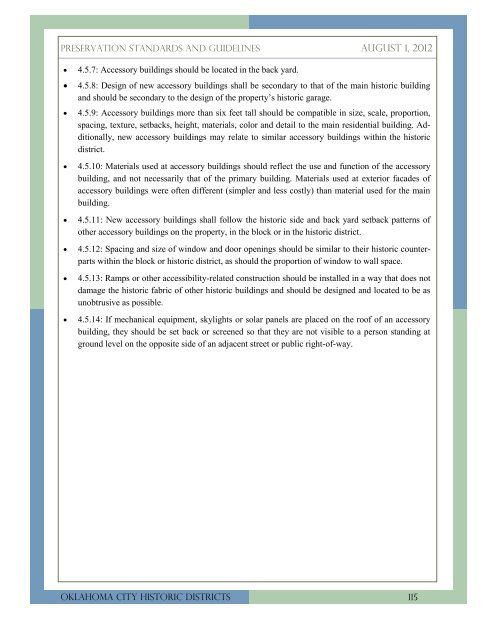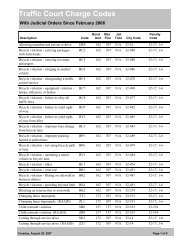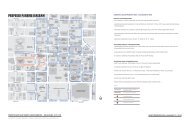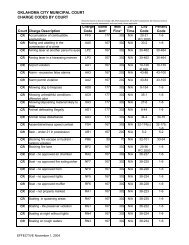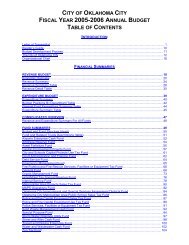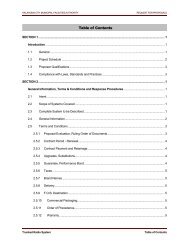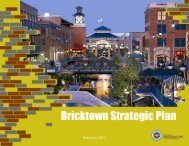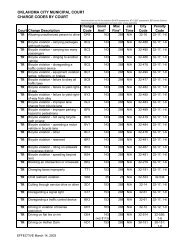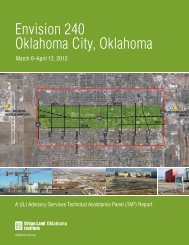Guidelines - City of Oklahoma City
Guidelines - City of Oklahoma City
Guidelines - City of Oklahoma City
You also want an ePaper? Increase the reach of your titles
YUMPU automatically turns print PDFs into web optimized ePapers that Google loves.
Preservation Standards AND <strong>Guidelines</strong> August 1, 2012<br />
<br />
<br />
<br />
<br />
<br />
<br />
<br />
<br />
4.5.7: Accessory buildings should be located in the back yard.<br />
4.5.8: Design <strong>of</strong> new accessory buildings shall be secondary to that <strong>of</strong> the main historic building<br />
and should be secondary to the design <strong>of</strong> the property‘s historic garage.<br />
4.5.9: Accessory buildings more than six feet tall should be compatible in size, scale, proportion,<br />
spacing, texture, setbacks, height, materials, color and detail to the main residential building. Additionally,<br />
new accessory buildings may relate to similar accessory buildings within the historic<br />
district.<br />
4.5.10: Materials used at accessory buildings should reflect the use and function <strong>of</strong> the accessory<br />
building, and not necessarily that <strong>of</strong> the primary building. Materials used at exterior facades <strong>of</strong><br />
accessory buildings were <strong>of</strong>ten different (simpler and less costly) than material used for the main<br />
building.<br />
4.5.11: New accessory buildings shall follow the historic side and back yard setback patterns <strong>of</strong><br />
other accessory buildings on the property, in the block or in the historic district.<br />
4.5.12: Spacing and size <strong>of</strong> window and door openings should be similar to their historic counterparts<br />
within the block or historic district, as should the proportion <strong>of</strong> window to wall space.<br />
4.5.13: Ramps or other accessibility-related construction should be installed in a way that does not<br />
damage the historic fabric <strong>of</strong> other historic buildings and should be designed and located to be as<br />
unobtrusive as possible.<br />
4.5.14: If mechanical equipment, skylights or solar panels are placed on the ro<strong>of</strong> <strong>of</strong> an accessory<br />
building, they should be set back or screened so that they are not visible to a person standing at<br />
ground level on the opposite side <strong>of</strong> an adjacent street or public right-<strong>of</strong>-way.<br />
<strong>Oklahoma</strong> <strong>City</strong> Historic Districts 115


