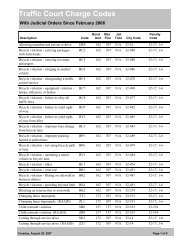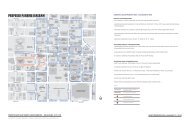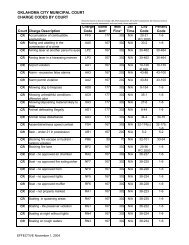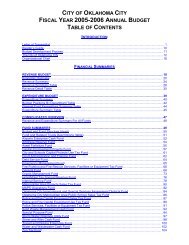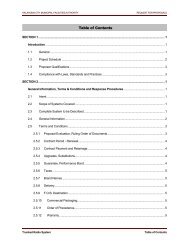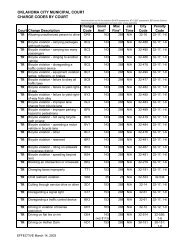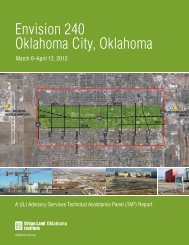Guidelines - City of Oklahoma City
Guidelines - City of Oklahoma City
Guidelines - City of Oklahoma City
You also want an ePaper? Increase the reach of your titles
YUMPU automatically turns print PDFs into web optimized ePapers that Google loves.
Preservation Standards AND <strong>Guidelines</strong> August 1, 2012<br />
<br />
<br />
<br />
<br />
<br />
<br />
<br />
<br />
<br />
2.8.5: Fences and fence walls are generally permitted in side, corner side, and back yards. Interior<br />
side and corner side yard fences and fence walls must be set back from the historical front building<br />
line by a distance not less than six feet. Depending on the materials and details <strong>of</strong> a fence and<br />
fence wall, additional requirements <strong>of</strong> this section may apply.<br />
2.8.6: A fence or fence wall located on the street facing side yard <strong>of</strong> a corner property must be set<br />
back from the inner edge <strong>of</strong> a public sidewalk by a minimum distance <strong>of</strong> two feet, or six feet from<br />
the curb where there is no sidewalk.<br />
2.8.7: If an adjacent corner property side yard has an existing fence or fence wall, then consideration<br />
shall be given to align a fence or fence wall to the same setback as that existing fence or fence<br />
wall <strong>of</strong> the adjacent corner property side yard.<br />
2.8.8: Fences shall be located behind any open front porch <strong>of</strong> the main building AND the open<br />
front porch <strong>of</strong> the main building <strong>of</strong> any adjacent property.<br />
2.8.9: Fences and fence walls shall be located at or behind the front 40% <strong>of</strong> the side yard <strong>of</strong> the<br />
main building unless the fence or fence wall is 75% transparent not including posts or columns<br />
spaced a minimum <strong>of</strong> eight feet apart. Depending on the design and architecture <strong>of</strong> the main building,<br />
additional requirements <strong>of</strong> this section may apply.<br />
2.8.10: Opaque fences and fence walls , those that are less than 75% transparent not including<br />
posts or columns space a minimum <strong>of</strong> eight feet apart, shall not obscure view <strong>of</strong> significant architectural<br />
features <strong>of</strong> the primary building on the property, such as a bay window, porte-cochere, or<br />
other significant character defining building projection or feature.<br />
2.8.11: Fences and fence walls are not permitted in front yards, unless supported by historical<br />
physical or photographic evidence to the contrary. If a fence or fence wall is appropriate for the<br />
front yard, then it shall match the historical configuration and approximate the historical appearance.<br />
2.8.12: Fences and fence walls shall not exceed eight feet in height at the back property line or alley.<br />
2.8.13: Fences and fence walls shall not exceed six feet in height on side or front facing locations.<br />
Fences and fence walls must be<br />
set back from the front facade<br />
<strong>of</strong> the primary building.<br />
YES<br />
YES<br />
NO<br />
<strong>Oklahoma</strong> <strong>City</strong> Historic Districts 59



