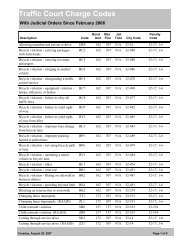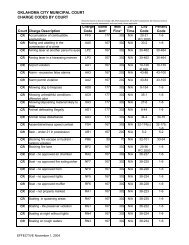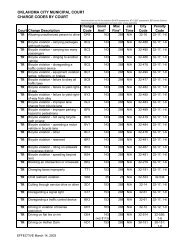Guidelines - City of Oklahoma City
Guidelines - City of Oklahoma City
Guidelines - City of Oklahoma City
Create successful ePaper yourself
Turn your PDF publications into a flip-book with our unique Google optimized e-Paper software.
Preservation Standards AND <strong>Guidelines</strong> August 1, 2012<br />
Neoclassical, 1895-1950<br />
Around the turn <strong>of</strong> the twentieth century, there was a renewed interest in Classical architecture. The<br />
buildings <strong>of</strong> the 1893 World‘s Columbian Exposition held in Chicago represented the influence <strong>of</strong> the<br />
favored classical ideals <strong>of</strong> order and balance. Such sensibilities were in stark contract to the flamboyance<br />
and asymmetry that characterized Victorian styles. In <strong>Oklahoma</strong> <strong>City</strong>, the Neo-Classical style<br />
became popular beginning after 1900. It is represented by two-story brick and frame dwellings with<br />
full-height porticos and classical columns on the primary facades.<br />
Characteristics<br />
<br />
<br />
<br />
<br />
<br />
<br />
Large Ionic or Corinthian columns<br />
Elaborate entrance, <strong>of</strong>ten with a pediment<br />
Full-height portico<br />
Rectangular, double-hung sash windows<br />
Side gabled ro<strong>of</strong><br />
Typically a brick exterior<br />
Neo-Classical style dwelling at 1815 NW Hudson Avenue.<br />
Colonial Revival, 1900-1955<br />
The Philadelphia Centennial Exposition <strong>of</strong> 1876 is credited with first influencing American architects<br />
to look towards the country‘s own architectural roots. The houses in the Colonial Revival style constructed<br />
in <strong>Oklahoma</strong> <strong>City</strong> before the 1920s were rarely historically correct copies but were interpretations<br />
<strong>of</strong> Colonial period precedents. Most <strong>Oklahoma</strong> <strong>City</strong> examples are two-stories, <strong>of</strong> wood frame<br />
construction and with clapboard siding. A few Dutch Colonial houses also appear, differentiated from<br />
other Colonial Revival examples by their gambrel ro<strong>of</strong>s with a full story <strong>of</strong> floor space within the ro<strong>of</strong>.<br />
Characteristics<br />
<br />
<br />
<br />
<br />
<br />
Symmetry, balance, order<br />
Classically-inspired elements<br />
Rectangular plan<br />
Dormers on a gabled, or hipped, ro<strong>of</strong><br />
Flush wall planes<br />
Colonial Revival style dwelling at 1815 NW 40th Street.<br />
<strong>Oklahoma</strong> <strong>City</strong> Historic Districts 31
















