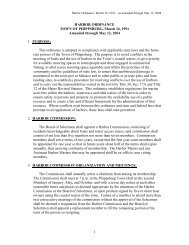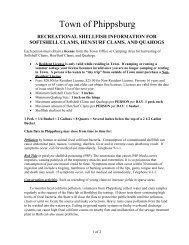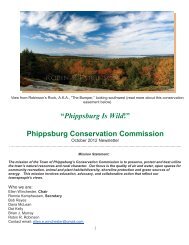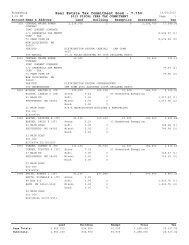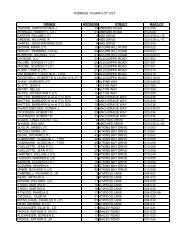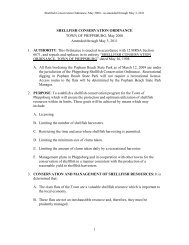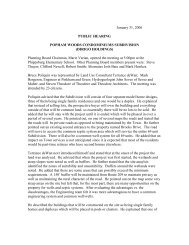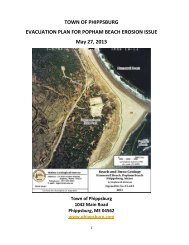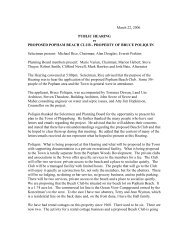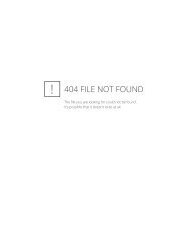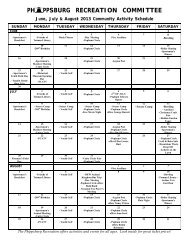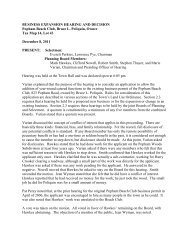Town of Phippsburg 2012 Annual Report
Town of Phippsburg 2012 Annual Report
Town of Phippsburg 2012 Annual Report
You also want an ePaper? Increase the reach of your titles
YUMPU automatically turns print PDFs into web optimized ePapers that Google loves.
<strong>2012</strong> ANNUAL REPORT<br />
to assess a renovation at seventy five (75.00) dollars per square foot and new construction at<br />
one hundred twenty five (125.00) dollars per square foot. The fee for construction commenced<br />
before a permit is issued shall be twice the normal fee.<br />
Section 16.A.5.<br />
No permit shall be issued for new construction until a plumbing permit has been obtained for<br />
the treatment and disposal <strong>of</strong> the sanitary wastes when such is required by the planned use <strong>of</strong><br />
the structure.<br />
If the proposed use will require the installation or expansion <strong>of</strong> a subsurface wastewater<br />
disposal system, a valid permit from the LPI shall be required.<br />
Section 16.A.6.<br />
6. No permit shall be issued for additional bedrooms or uses until the applicant demonstrates<br />
that the waste water system is lawful for both the existing structure and the proposed changes.<br />
Section 16.B.1.<br />
1. All dwellings and mobile homes shall be erected on solid ledge or foundation walls not less<br />
than seven inches thick and carried not less than 12 inches below the frost line, or upon a concrete<br />
slab not less than six inches thick, or upon pressure treated or concrete posts that extend to<br />
solid ledge or to at least five four feet into the earth.<br />
Section 16.B.3.b.<br />
b. A fire suppression sprinkler shall be installed at the common points <strong>of</strong> ignition including, but<br />
not limited to, furnaces, water heaters, kitchens, wood stoves/ fireplaces. Such systems may be<br />
supplied by the domestic water supply.<br />
And re-letter remaining subsections.<br />
Section 16.B.3. subsections c., d., e. and g. (changes “must” to “shall )<br />
c. b. There must shall be two (2) inches or more clearance between combustible materials and<br />
masonry chimneys.<br />
d. c. All masonry chimneys must shall be lined.<br />
e. d. All hallways must shall have a minimum finished width <strong>of</strong> thirty-six (36) inches.<br />
g. f. Walls and doors between attached garages and living spaces must shall be built <strong>of</strong> fire<br />
shield material with a one (1) hour rating.<br />
Section 16.B.3.j.<br />
j. All building shall conform to the Maine Model Building Code (IBC 2003, IRC 2003) as<br />
amended (Title 10 Chapter 1101, Maine Model Building Code).<br />
i. All building shall conform to Title 10 Chapter 1101, Maine Model Building Code (IBC 2003<br />
or IRC 2003) as amended.<br />
156



