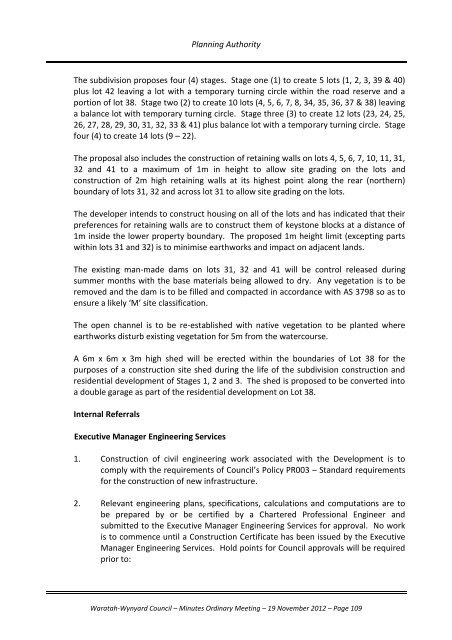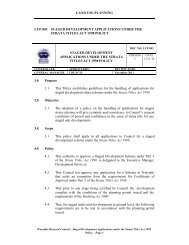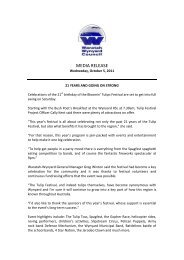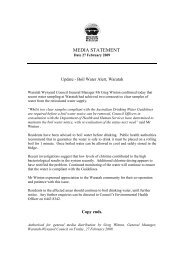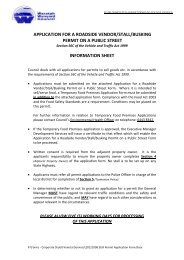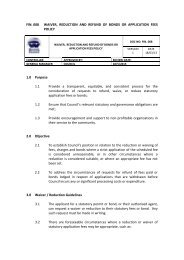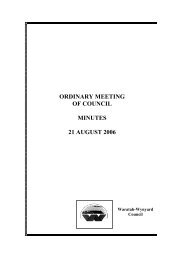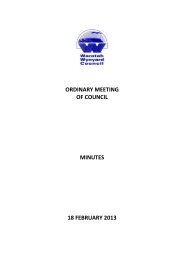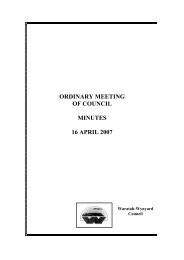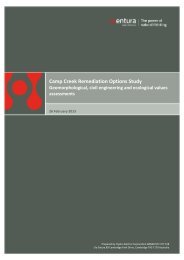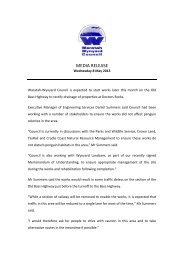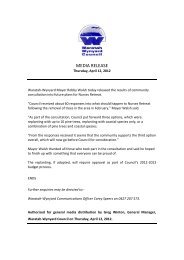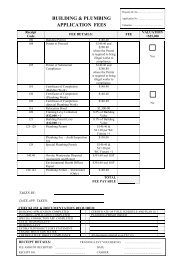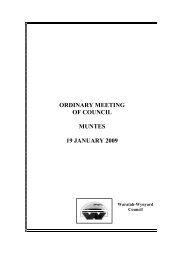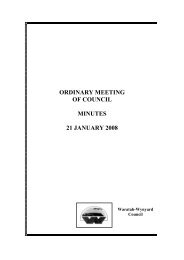- Page 1 and 2:
ORDINARY MEETING OF COUNCIL MINUTES
- Page 3 and 4:
10.2 CR DUNIAM - FIRE MITIGATION -
- Page 5 and 6:
MINUTES OF AN ORDINARY MEETING OF T
- Page 7 and 8:
3.0 BUSINESS ARISING FROM MINUTES C
- Page 9 and 10:
5.0 DECLARATIONS OF PECUNIARY INTER
- Page 11 and 12:
8.0 PETITIONS / DEPUTATIONS / PRESE
- Page 13 and 14:
9.2 RESPONSE(S) TO PUBLIC QUESTIONS
- Page 15 and 16:
The Mayor thanked Mr Belden for his
- Page 17 and 18:
To put some councillor at ease with
- Page 19 and 20:
10.2 CR DUNIAM - FIRE MITIGATION -
- Page 21 and 22:
Cr Fairbrother queried what was Cou
- Page 23 and 24:
Planning Authority 11.1 3 LOT SUBDI
- Page 25 and 26:
Planning Authority Council’s prim
- Page 27 and 28:
Planning Authority External Referra
- Page 29 and 30:
Planning Authority The Development
- Page 31 and 32:
Planning Authority 8.4.1 Issue 7.0:
- Page 33 and 34:
Planning Authority 8.4.1 Issue 10.0
- Page 35 and 36:
Planning Authority STATUTORY IMPLIC
- Page 37 and 38:
Planning Authority 7. The locations
- Page 39 and 40:
Planning Authority Waratah-Wynyard
- Page 41 and 42:
Planning Authority Waratah-Wynyard
- Page 43 and 44:
Planning Authority Waratah-Wynyard
- Page 45 and 46:
Planning Authority Waratah-Wynyard
- Page 47 and 48:
Planning Authority Waratah-Wynyard
- Page 49 and 50:
Planning Authority Waratah-Wynyard
- Page 51 and 52:
Planning Authority Waratah-Wynyard
- Page 53 and 54:
Planning Authority Waratah-Wynyard
- Page 55 and 56:
Planning Authority Waratah-Wynyard
- Page 57 and 58:
Planning Authority Waratah-Wynyard
- Page 59 and 60: Planning Authority Waratah-Wynyard
- Page 61 and 62: Planning Authority Waratah-Wynyard
- Page 63 and 64: Planning Authority Waratah-Wynyard
- Page 65 and 66: Planning Authority Waratah-Wynyard
- Page 67 and 68: Planning Authority Waratah-Wynyard
- Page 69 and 70: Planning Authority Waratah-Wynyard
- Page 71 and 72: Planning Authority Waratah-Wynyard
- Page 73 and 74: Planning Authority Waratah-Wynyard
- Page 75 and 76: Planning Authority Waratah-Wynyard
- Page 77 and 78: Planning Authority Waratah-Wynyard
- Page 79 and 80: Planning Authority Waratah-Wynyard
- Page 81 and 82: Planning Authority Waratah-Wynyard
- Page 83 and 84: Planning Authority Waratah-Wynyard
- Page 85 and 86: Planning Authority Waratah-Wynyard
- Page 87 and 88: Planning Authority Waratah-Wynyard
- Page 89 and 90: Planning Authority Waratah-Wynyard
- Page 91 and 92: Planning Authority Waratah-Wynyard
- Page 93 and 94: Planning Authority Waratah-Wynyard
- Page 95 and 96: Planning Authority Waratah-Wynyard
- Page 97 and 98: Planning Authority Waratah-Wynyard
- Page 99 and 100: Planning Authority Waratah-Wynyard
- Page 101 and 102: Planning Authority Waratah-Wynyard
- Page 103 and 104: Planning Authority Waratah-Wynyard
- Page 105 and 106: Planning Authority Waratah-Wynyard
- Page 107 and 108: Planning Authority 11.2 SUBDIVISION
- Page 109: Planning Authority Photograph 2 - A
- Page 113 and 114: Planning Authority ii) Diversion of
- Page 115 and 116: Planning Authority 30. All corner r
- Page 117 and 118: Planning Authority Representor 1 -
- Page 119 and 120: Planning Authority Wynyard and Some
- Page 121 and 122: Planning Authority Lot Size 3.5 Lot
- Page 123 and 124: Planning Authority (c) the footprin
- Page 125 and 126: Planning Authority Table 16.1 Issue
- Page 127 and 128: Planning Authority COMMENT The appl
- Page 129 and 130: Planning Authority a) Pouring of co
- Page 131 and 132: Planning Authority i ii iii iv Mini
- Page 133 and 134: Planning Authority 39. All corner r
- Page 135 and 136: Planning Authority Waratah-Wynyard
- Page 137 and 138: Planning Authority Waratah-Wynyard
- Page 139 and 140: Planning Authority Waratah-Wynyard
- Page 141 and 142: Planning Authority Waratah-Wynyard
- Page 143 and 144: Planning Authority Waratah-Wynyard
- Page 145 and 146: Planning Authority Waratah-Wynyard
- Page 147 and 148: Planning Authority Waratah-Wynyard
- Page 149 and 150: Planning Authority Waratah-Wynyard
- Page 151 and 152: Planning Authority Waratah-Wynyard
- Page 153 and 154: Planning Authority Waratah-Wynyard
- Page 155 and 156: Planning Authority Waratah-Wynyard
- Page 157 and 158: Planning Authority Waratah-Wynyard
- Page 159 and 160: Planning Authority Waratah-Wynyard
- Page 161 and 162:
Planning Authority Waratah-Wynyard
- Page 163 and 164:
Planning Authority Waratah-Wynyard
- Page 165 and 166:
Planning Authority Waratah-Wynyard
- Page 167 and 168:
Planning Authority Waratah-Wynyard
- Page 169 and 170:
Planning Authority Waratah-Wynyard
- Page 171 and 172:
Planning Authority Waratah-Wynyard
- Page 173 and 174:
Planning Authority Waratah-Wynyard
- Page 175 and 176:
Planning Authority Waratah-Wynyard
- Page 177 and 178:
Planning Authority Waratah-Wynyard
- Page 179 and 180:
Planning Authority Waratah-Wynyard
- Page 181 and 182:
Planning Authority Waratah-Wynyard
- Page 183 and 184:
Planning Authority Waratah-Wynyard
- Page 185 and 186:
Planning Authority Waratah-Wynyard
- Page 187 and 188:
Planning Authority Waratah-Wynyard
- Page 189 and 190:
Planning Authority Waratah-Wynyard
- Page 191 and 192:
Planning Authority Waratah-Wynyard
- Page 193 and 194:
Planning Authority Waratah-Wynyard
- Page 195 and 196:
Planning Authority Waratah-Wynyard
- Page 197 and 198:
Planning Authority Waratah-Wynyard
- Page 199 and 200:
Planning Authority Waratah-Wynyard
- Page 201 and 202:
Planning Authority Waratah-Wynyard
- Page 203 and 204:
Planning Authority Waratah-Wynyard
- Page 205 and 206:
Planning Authority Waratah-Wynyard
- Page 207 and 208:
Planning Authority Waratah-Wynyard
- Page 209 and 210:
Planning Authority DETAILS Applicat
- Page 211 and 212:
Planning Authority The proposal can
- Page 213 and 214:
Planning Authority Relevant Standar
- Page 215 and 216:
Planning Authority 1.7 Exterior mat
- Page 217 and 218:
Planning Authority Relevant Schedul
- Page 219 and 220:
Planning Authority Issue 4.0:- Ener
- Page 221 and 222:
Planning Authority Issue 7.0:- Site
- Page 223 and 224:
Planning Authority Performance Crit
- Page 225 and 226:
Planning Authority a) A privacy scr
- Page 227 and 228:
Planning Authority AGAINST MAYOR WA
- Page 229 and 230:
Planning Authority Waratah-Wynyard
- Page 231 and 232:
Planning Authority Waratah-Wynyard
- Page 233 and 234:
Planning Authority Waratah-Wynyard
- Page 235 and 236:
Planning Authority Waratah-Wynyard
- Page 237 and 238:
Planning Authority Waratah-Wynyard
- Page 239 and 240:
Planning Authority Waratah-Wynyard
- Page 241 and 242:
Planning Authority Waratah-Wynyard
- Page 243 and 244:
Planning Authority Waratah-Wynyard
- Page 245 and 246:
Planning Authority Waratah-Wynyard
- Page 247 and 248:
Planning Authority Waratah-Wynyard
- Page 249 and 250:
Planning Authority Waratah-Wynyard
- Page 251 and 252:
Planning Authority Waratah-Wynyard
- Page 253 and 254:
Planning Authority Waratah-Wynyard
- Page 255 and 256:
Planning Authority Waratah-Wynyard
- Page 257 and 258:
Planning Authority Waratah-Wynyard
- Page 259 and 260:
Planning Authority Waratah-Wynyard
- Page 261 and 262:
Planning Authority Waratah-Wynyard
- Page 263 and 264:
Planning Authority Waratah-Wynyard
- Page 265 and 266:
Planning Authority Waratah-Wynyard
- Page 267 and 268:
Planning Authority Waratah-Wynyard
- Page 269 and 270:
Planning Authority Waratah-Wynyard
- Page 271 and 272:
Planning Authority Waratah-Wynyard
- Page 273 and 274:
Planning Authority Waratah-Wynyard
- Page 275 and 276:
Planning Authority Waratah-Wynyard
- Page 277 and 278:
Planning Authority Waratah-Wynyard
- Page 279 and 280:
Planning Authority Waratah-Wynyard
- Page 281 and 282:
Planning Authority Waratah-Wynyard
- Page 283 and 284:
Planning Authority Waratah-Wynyard
- Page 285 and 286:
Planning Authority Waratah-Wynyard
- Page 287 and 288:
Planning Authority Waratah-Wynyard
- Page 289 and 290:
Planning Authority Waratah-Wynyard
- Page 291 and 292:
Planning Authority Waratah-Wynyard
- Page 293 and 294:
Planning Authority Waratah-Wynyard
- Page 295 and 296:
Planning Authority Waratah-Wynyard
- Page 297 and 298:
Planning Authority Photograph 1 - A
- Page 299 and 300:
Planning Authority Advertising The
- Page 301 and 302:
Planning Authority 11.2 The maximum
- Page 303 and 304:
Planning Authority Clearing for inf
- Page 305 and 306:
Planning Authority Agricultural lan
- Page 307 and 308:
Planning Authority The proposed NBN
- Page 309 and 310:
Planning Authority Waratah-Wynyard
- Page 311 and 312:
Planning Authority Waratah-Wynyard
- Page 313 and 314:
Planning Authority Waratah-Wynyard
- Page 315 and 316:
Planning Authority Waratah-Wynyard
- Page 317 and 318:
Planning Authority Waratah-Wynyard
- Page 319 and 320:
Planning Authority Waratah-Wynyard
- Page 321 and 322:
Planning Authority Waratah-Wynyard
- Page 323 and 324:
Planning Authority Waratah-Wynyard
- Page 325 and 326:
Planning Authority Waratah-Wynyard
- Page 327 and 328:
Planning Authority Waratah-Wynyard
- Page 329 and 330:
Planning Authority Waratah-Wynyard
- Page 331 and 332:
Planning Authority Waratah-Wynyard
- Page 333 and 334:
Planning Authority Waratah-Wynyard
- Page 335 and 336:
Planning Authority Waratah-Wynyard
- Page 337 and 338:
Planning Authority Waratah-Wynyard
- Page 339 and 340:
Planning Authority Waratah-Wynyard
- Page 341 and 342:
Planning Authority Waratah-Wynyard
- Page 343 and 344:
Planning Authority Waratah-Wynyard
- Page 345 and 346:
Planning Authority Waratah-Wynyard
- Page 347 and 348:
Planning Authority Waratah-Wynyard
- Page 349 and 350:
Planning Authority Waratah-Wynyard
- Page 351 and 352:
Planning Authority Waratah-Wynyard
- Page 353 and 354:
Planning Authority Waratah-Wynyard
- Page 355 and 356:
Planning Authority Waratah-Wynyard
- Page 357 and 358:
Planning Authority Waratah-Wynyard
- Page 359 and 360:
Planning Authority 11.5 NBN FIXED W
- Page 361 and 362:
Planning Authority The proposed mon
- Page 363 and 364:
Planning Authority 9.2 Intent of th
- Page 365 and 366:
Planning Authority There is a 15m h
- Page 367 and 368:
Planning Authority 22.2 USE OR DEVE
- Page 369 and 370:
Planning Authority To protect impor
- Page 371 and 372:
Planning Authority Part Schedule As
- Page 373 and 374:
Planning Authority 3. Seven (7) day
- Page 375 and 376:
Planning Authority Waratah-Wynyard
- Page 377 and 378:
Planning Authority Waratah-Wynyard
- Page 379 and 380:
Planning Authority Waratah-Wynyard
- Page 381 and 382:
Planning Authority Waratah-Wynyard
- Page 383 and 384:
Planning Authority Waratah-Wynyard
- Page 385 and 386:
Planning Authority Waratah-Wynyard
- Page 387 and 388:
Planning Authority Waratah-Wynyard
- Page 389 and 390:
Planning Authority Waratah-Wynyard
- Page 391 and 392:
Planning Authority Waratah-Wynyard
- Page 393 and 394:
Planning Authority Waratah-Wynyard
- Page 395 and 396:
Planning Authority Waratah-Wynyard
- Page 397 and 398:
Planning Authority Waratah-Wynyard
- Page 399 and 400:
Planning Authority Waratah-Wynyard
- Page 401 and 402:
Planning Authority Waratah-Wynyard
- Page 403 and 404:
Planning Authority Waratah-Wynyard
- Page 405 and 406:
Planning Authority Waratah-Wynyard
- Page 407 and 408:
Planning Authority Waratah-Wynyard
- Page 409 and 410:
Planning Authority Waratah-Wynyard
- Page 411 and 412:
Planning Authority Waratah-Wynyard
- Page 413 and 414:
Planning Authority Waratah-Wynyard
- Page 415 and 416:
Planning Authority Waratah-Wynyard
- Page 417 and 418:
Planning Authority Waratah-Wynyard
- Page 419 and 420:
Planning Authority Waratah-Wynyard
- Page 421 and 422:
Planning Authority Waratah-Wynyard
- Page 423 and 424:
Planning Authority Waratah-Wynyard
- Page 425 and 426:
Planning Authority Photograph 1 - A
- Page 427 and 428:
Planning Authority Advertising The
- Page 429 and 430:
Planning Authority Planning Comment
- Page 431 and 432:
Planning Authority 11.2 The maximum
- Page 433 and 434:
Planning Authority To protect impor
- Page 435 and 436:
Planning Authority Agricultural lan
- Page 437 and 438:
Planning Authority COMMENT The appl
- Page 439 and 440:
Planning Authority Waratah-Wynyard
- Page 441 and 442:
Planning Authority Waratah-Wynyard
- Page 443 and 444:
Planning Authority Waratah-Wynyard
- Page 445 and 446:
Planning Authority Waratah-Wynyard
- Page 447 and 448:
Planning Authority Waratah-Wynyard
- Page 449 and 450:
Planning Authority Waratah-Wynyard
- Page 451 and 452:
Planning Authority Waratah-Wynyard
- Page 453 and 454:
Planning Authority Waratah-Wynyard
- Page 455 and 456:
Planning Authority Waratah-Wynyard
- Page 457 and 458:
Planning Authority Waratah-Wynyard
- Page 459 and 460:
Planning Authority Waratah-Wynyard
- Page 461 and 462:
Planning Authority Waratah-Wynyard
- Page 463 and 464:
Planning Authority Waratah-Wynyard
- Page 465 and 466:
Planning Authority Waratah-Wynyard
- Page 467 and 468:
Planning Authority Waratah-Wynyard
- Page 469 and 470:
Planning Authority Waratah-Wynyard
- Page 471 and 472:
Planning Authority Waratah-Wynyard
- Page 473 and 474:
Planning Authority Waratah-Wynyard
- Page 475 and 476:
Planning Authority Waratah-Wynyard
- Page 477 and 478:
Planning Authority Waratah-Wynyard
- Page 479 and 480:
Planning Authority Waratah-Wynyard
- Page 481 and 482:
Planning Authority Waratah-Wynyard
- Page 483 and 484:
Planning Authority Waratah-Wynyard
- Page 485 and 486:
Planning Authority Waratah-Wynyard
- Page 487 and 488:
Planning Authority Waratah-Wynyard
- Page 489 and 490:
Reports of Officers and Committees
- Page 491 and 492:
Reports of Officers and Committees
- Page 493 and 494:
Reports of Officers and Committees
- Page 495 and 496:
Reports of Officers and Committees
- Page 497 and 498:
Reports of Officers and Committees
- Page 499 and 500:
Reports of Officers and Committees
- Page 501 and 502:
Reports of Officers and Committees
- Page 503 and 504:
Reports of Officers and Committees
- Page 505 and 506:
Reports of Officers and Committees
- Page 507 and 508:
Reports of Officers and Committees
- Page 509 and 510:
Reports of Officers and Committees
- Page 511 and 512:
Reports of Officers and Committees
- Page 513 and 514:
Reports of Officers and Committees
- Page 515 and 516:
Reports of Officers and Committees
- Page 517 and 518:
Reports of Officers and Committees
- Page 519 and 520:
Reports of Officers and Committees
- Page 521 and 522:
Reports of Officers and Committees
- Page 523 and 524:
Reports of Officers and Committees
- Page 525 and 526:
Reports of Officers and Committees
- Page 527 and 528:
Reports of Officers and Committees
- Page 529 and 530:
Reports of Officers and Committees
- Page 531 and 532:
Reports of Officers and Committees
- Page 533 and 534:
Reports of Officers and Committees
- Page 535 and 536:
Reports of Officers and Committees
- Page 537 and 538:
Reports of Officers and Committees
- Page 539 and 540:
Reports of Officers and Committees
- Page 541 and 542:
Reports of Officers and Committees
- Page 543 and 544:
Reports of Officers and Committees
- Page 545 and 546:
Reports of Officers and Committees
- Page 547 and 548:
Reports of Officers and Committees
- Page 549 and 550:
Reports of Officers and Committees
- Page 551 and 552:
Reports of Officers and Committees
- Page 553 and 554:
Reports of Officers and Committees
- Page 555 and 556:
Reports of Officers and Committees
- Page 557 and 558:
Reports of Officers and Committees
- Page 559 and 560:
Reports of Officers and Committees
- Page 561 and 562:
Reports of Officers and Committees
- Page 563 and 564:
Reports of Officers and Committees
- Page 565 and 566:
Reports of Officers and Committees
- Page 567 and 568:
Reports of Officers and Committees
- Page 569 and 570:
Other Matters 13.0 MATTERS PROPOSED
- Page 571 and 572:
Other Matters 14.0 CLOSURE OF MEETI


