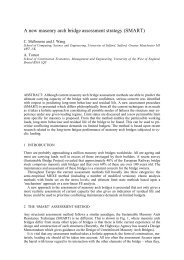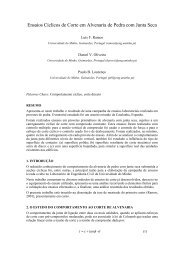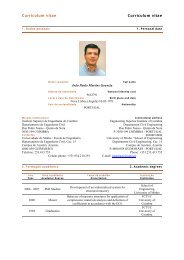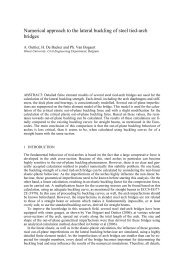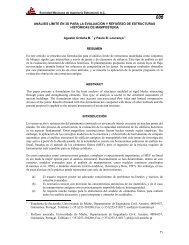Sustainable Construction A Life Cycle Approach in Engineering
Sustainable Construction A Life Cycle Approach in Engineering
Sustainable Construction A Life Cycle Approach in Engineering
You also want an ePaper? Increase the reach of your titles
YUMPU automatically turns print PDFs into web optimized ePapers that Google loves.
plan. The aim of this k<strong>in</strong>d of change is to be able to see the effect of changes of splay<strong>in</strong>g angles<br />
on the auditoria. The decisions about the some design criteria are made accord<strong>in</strong>g to the design<br />
requirements and also the examples of theatres. In most references 30 0 is def<strong>in</strong>ed as the limit of<br />
the splay<strong>in</strong>g angle of the side walls, s<strong>in</strong>ce, for the greater angles, the loss of early reflections and<br />
the loss of sightl<strong>in</strong>es can became a problem, because of the width of the auditorium. In this<br />
context three fan-shaped auditoria with 15 0 , 22,5 0 and 30 0 splay<strong>in</strong>g angles have designed to see<br />
the effect of the change of angles of same volume.<br />
In addition to these three auditoria with fan shape, a rectangular one is designed with the same<br />
volume, to make a comparison between the different forms that are used for the same purpose.<br />
And f<strong>in</strong>ally, to see the effect of balcony with<strong>in</strong> the auditorium, a balcony added to four theatres<br />
(3 fan-shaped and 1 rectangular) while the volume is kept same. The designed cases and their<br />
geometrical features are described below. The cases are named accord<strong>in</strong>g to their splay<strong>in</strong>g<br />
angles and the existence of balcony <strong>in</strong> the room.<br />
STAGE<br />
sett<strong>in</strong>g area<br />
AUDITORIUM<br />
STAGE<br />
AUDITORIUM<br />
LONGITUDINAL SECTION<br />
PLAN<br />
FAN-SHAPE 15<br />
Figure 1 Plan and longitud<strong>in</strong>al section of the Fan-Shaped Auditorium (F 15) – Splay<strong>in</strong>g angle is 15 0<br />
STAGE<br />
sett<strong>in</strong>g area<br />
AUDITORIUM<br />
STAGE<br />
AUDITORIUM<br />
LONGITUDINAL SECTION<br />
FAN-SHAPE 15 with balcony<br />
PLAN<br />
FAN-SHAPE 15 with balcony<br />
Figure 2 Plan and longitud<strong>in</strong>al section of the Fan-Shaped Auditorium with balcony (F15 B) –<br />
Splay<strong>in</strong>g angle is 15 0 130


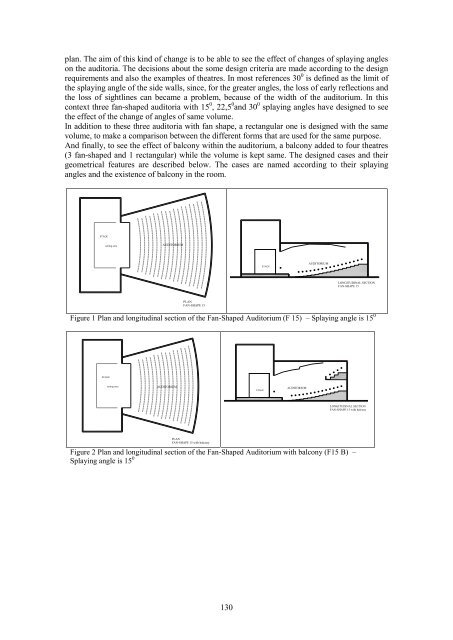
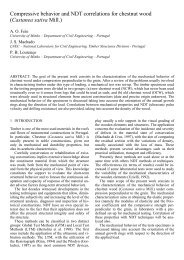
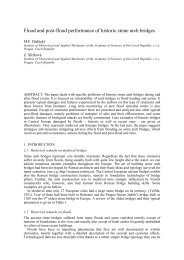
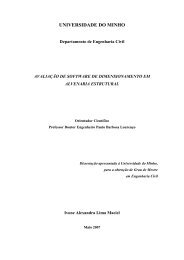
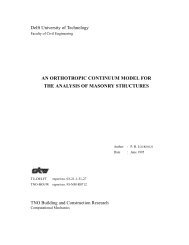
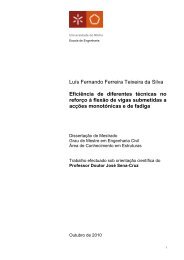
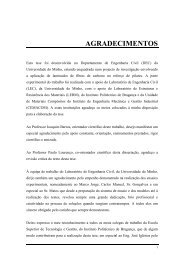
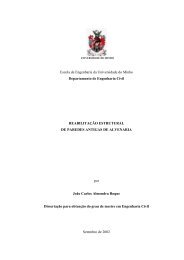
![Weibull [Compatibility Mode]](https://img.yumpu.com/48296360/1/190x134/weibull-compatibility-mode.jpg?quality=85)

