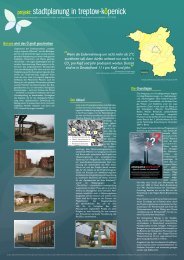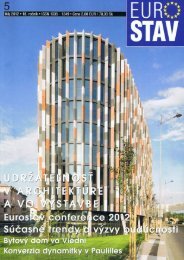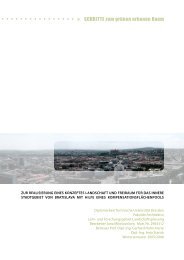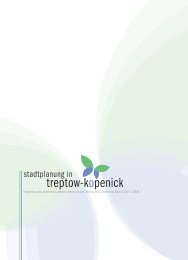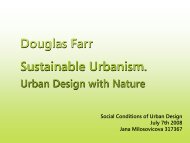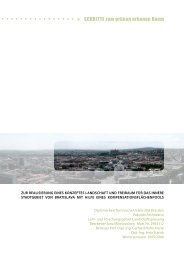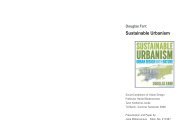Thesis document - Jana Milosovicova - Urban Design English
Thesis document - Jana Milosovicova - Urban Design English
Thesis document - Jana Milosovicova - Urban Design English
- No tags were found...
You also want an ePaper? Increase the reach of your titles
YUMPU automatically turns print PDFs into web optimized ePapers that Google loves.
Emergingof fresh andcold air100-200 mObstacle-freeventilation channelsleading towards theurban coreFig. 32 Wedge-formed open space system thatprovides ventilation of the urban core via ventilationchannels reaching from the outskirts.populated areas. On the level of the whole city, a radial, wedge-formedopen space system is considered being the most effective to providesufficient ventilation (Hahn-Herse 1997, Section ‘Climate’, p. 60) (fig.32). In cities with non-concentric density patterns, the pattern of theUHI and the associated air current are irregular. The topography alsoinfluences the thermally induced air currents (Givoni 1998, p. 285).In these cases, the desired design of the ventilation channels is nonconcentric,adjusted according to given conditions. Within the city itself,these can be open parks free from robust trees, wide avenues orflowing water bodies with little air flow resistance.The ventilation channels are commonly divided into two categories(Matzarakis 2001, p. 220):• Fresh air ventilation channels, producing and transportingpollutant-free “fresh air” that is rich with moisture evaporated fromnatural surfaces and from vegetation (such as grassy, bushy areas,or areas with higher but compact tree vegetation);• Cold air ventilation channels, transporting “cool air” and servingprevailingly to alleviate extreme temperatures (such as linear waterbodies and railways; which both, in contrast to highways causeno or only little pollution loads. Roads, too, may fulfill the cool airtransporting function; however, due to the high load of pollutantsare not categorized as desired ventilation channels.).In this <strong>Thesis</strong>, the concept of cold and fresh ventilation channels istaken as equal.According to Kuttler, the general features of the ventilation channelsshould be as following (Kuttler in Marzluff 2008, p. 235):• roughness length z < 0.5 mo• zero plane displacement d : negligibleo• length ≥ 1,000 mMa• width ≥ 50 m (depends on lateral obstacles); according to variousinvestigations, a width of 100 – 200 m is, due to its effectiveness,more desirable 26• width of obstacles within the ventilation channel is 2 – 4 times theheight of the lateral obstacles (min. 50 m)a.Mbb.Fig. 33 Ventilation effect of a green space ishindered when surrounded by closed houses’front (a), and better when the building blocksare opened and there are streets leading towardsthe open space (a).• height of obstacles within the ventilation channel ≤ 10mIn compact urban areas however, even a small-scale vertical circulationbetween residential block and adjacent green space proves effective(Andritzky and Spitzer 1981). The depth of the cold air penetratingfrom these local circulations into the built environment is however determinedby both the design of a green area and by the form of thesurrounding buildings. If for example a green area is in a depression orsurrounded by a wall, the air exchange is hindered and thus the penetrationdepth reduced; or, if a green area is surrounded by closed, highhouses' front, the climate meliorating effect is confined to the immediatevicinity (fig. 33a), as proven in the Tempelhof Study (Appendix4). Conversely, in a loose building structure, with open building blocks26 SenStadt Berlin and BSM 2009, p. 46; Mayer and Matzarakis 199228Climate Sensitive <strong>Urban</strong> <strong>Design</strong> in Moderate Climate Zone: Responding to Future Heat Waves. Case Study Berlin Heidestrasse/Europacity



