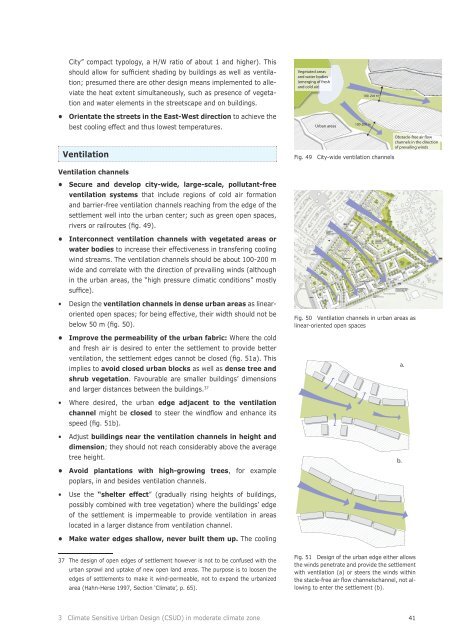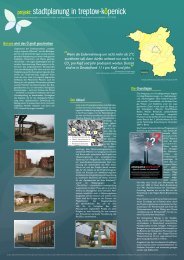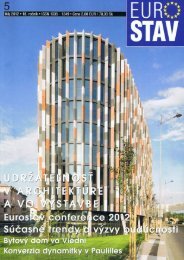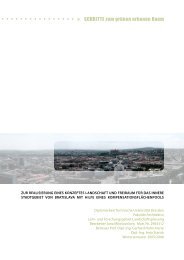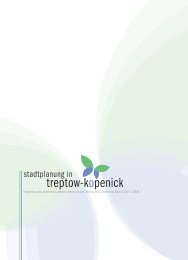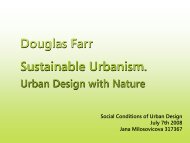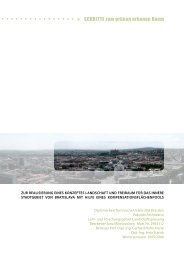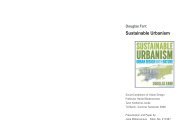Thesis document - Jana Milosovicova - Urban Design English
Thesis document - Jana Milosovicova - Urban Design English
Thesis document - Jana Milosovicova - Urban Design English
- No tags were found...
Create successful ePaper yourself
Turn your PDF publications into a flip-book with our unique Google optimized e-Paper software.
City” compact typology, a H/W ratio of about 1 and higher). Thisshould allow for sufficient shading by buildings as well as ventilation;presumed there are other design means implemented to alleviatethe heat extent simultaneously, such as presence of vegetationand water elements in the streetscape and on buildings.Vegetated areasand water bodies(emerging of freshand cold air)100-200 m• Orientate the streets in the East-West direction to achieve thebest cooling effect and thus lowest temperatures.Ventilation<strong>Urban</strong> areas100-200 mFig. 49 City-wide ventilation channelsObstacle-free air flowchannels in the directionof prevailing windsVentilation channels• Secure and develop city-wide, large-scale, pollutant-freeventilation systems that include regions of cold air formationand barrier-free ventilation channels reaching from the edge of thesettlement well into the urban center; such as green open spaces,rivers or railroutes (fig. 49).• Interconnect ventilation channels with vegetated areas orwater bodies to increase their effectiveness in transfering coolingwind streams. The ventilation channels should be about 100-200 mwide and correlate with the direction of prevailing winds (althoughin the urban areas, the “high pressure climatic conditions” mostlysuffice).• <strong>Design</strong> the ventilation channels in dense urban areas as linearorientedopen spaces; for being effective, their width should not bebelow 50 m (fig. 50).• Improve the permeability of the urban fabric: Where the coldand fresh air is desired to enter the settlement to provide betterventilation, the settlement edges cannot be closed (fig. 51a). Thisimplies to avoid closed urban blocks as well as dense tree andshrub vegetation. Favourable are smaller buildings’ dimensionsand larger distances between the buildings. 37Fig. 50 Ventilation channels in urban areas aslinear-oriented open spacesa.• Where desired, the urban edge adjacent to the ventilationchannel might be closed to steer the windflow and enhance itsspeed (fig. 51b).• Adjust buildings near the ventilation channels in height anddimension; they should not reach considerably above the averagetree height.• Avoid plantations with high-growing trees, for examplepoplars, in and besides ventilation channels.b.• Use the “shelter effect” (gradually rising heights of buildings,possibly combined with tree vegetation) where the buildings’ edgeof the settlement is impermeable to provide ventilation in areaslocated in a larger distance from ventilation channel.• Make water edges shallow, never built them up. The cooling37 The design of open edges of settlement however is not to be confused with theurban sprawl and uptake of new open land areas. The purpose is to loosen theedges of settlements to make it wind-permeable, not to expand the urbanizedarea (Hahn-Herse 1997, Section ‘Climate’, p. 65).Fig. 51 <strong>Design</strong> of the urban edge either allowsthe winds penetrate and provide the settlementwith ventilation (a) or steers the winds withinthe stacle-free air flow channelschannel, not allowingto enter the settlement (b).3 Climate Sensitive <strong>Urban</strong> <strong>Design</strong> (CSUD) in moderate climate zone41


