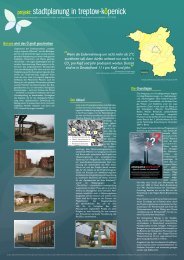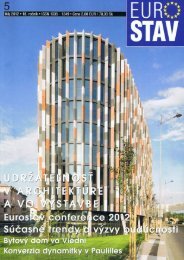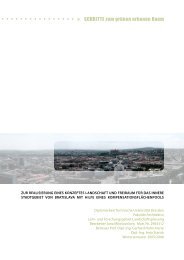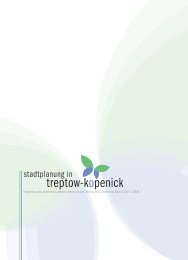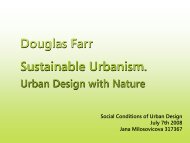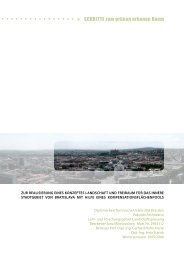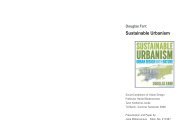Thesis document - Jana Milosovicova - Urban Design English
Thesis document - Jana Milosovicova - Urban Design English
Thesis document - Jana Milosovicova - Urban Design English
- No tags were found...
You also want an ePaper? Increase the reach of your titles
YUMPU automatically turns print PDFs into web optimized ePapers that Google loves.
Suggestions for adjustment and complementation of the existingurban design proposalThe CSUD recommendations for Heidestrasse/Europacity reflect thefindings in the <strong>Thesis</strong> and the strategies used in the design of the builtprojects (section 3.3, appendices 5-7). The purpose is to point out allpossible urban design means for the UHI mitigation at the local level,making detailed design suggestions reaching beyond the level of generalmasterplanning.Following suggestions amend and complement the existing urban designproposal (figures “P” refer to the images in the posters):Action category ‘<strong>Urban</strong> form – density/compactness and geometry’To provide the most suitable built form conditions for sensible heatload reduction and ventilation, follow the design suggestions below.Remember that the particular use of buildings is not important, onlythe volumes, geometry and orientation of urban blocks and buildings.• Keep the average urban density below FAR 3.5 and the populationdensity below 250 dwellers/ha.• Pursue the streets’ height to width (H/W) ratio of about 1and higher, in an orientation parallel to slightly oblique to theEast-West direction to provide balanced shading/sun conditionsof the streetscape (fig. 83/P5).• As in the existing urban design concept, pursue six storey averagebuilding height 51 and corresponding street profile of 19 m width(the “European City” compact typology) that allows sufficientshading by buildings as well as ventilation.Fig. 83/P5 The urban geometry and density ofthe original proposal correlates with the CSUDrecommendations.• Adjust the design and orientation of the buildings in thesouthern part of the development to take the highest advantageof winds and to conform to the irradiation conditions (fig. P17).51 By designing low ceilings, a six-storey building will thus be about 20 m high. Inthe proposed CSUD concept however, the heights of the buildings is not the samebut varies; as previously mentioned, an “average height” allows, and in mostcases even demands, alteration within the development (See 3.2).3 Climate Sensitive <strong>Urban</strong> <strong>Design</strong> (CSUD) in moderate climate zone53



