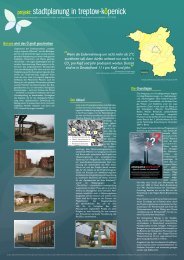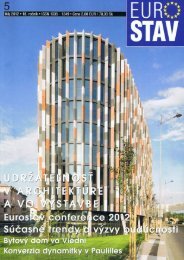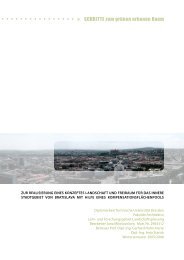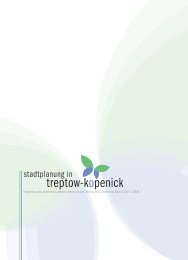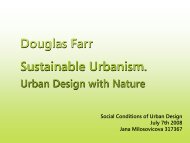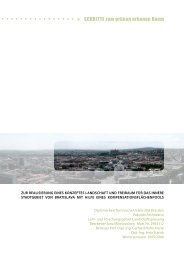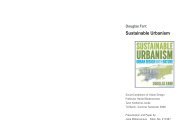Thesis document - Jana Milosovicova - Urban Design English
Thesis document - Jana Milosovicova - Urban Design English
Thesis document - Jana Milosovicova - Urban Design English
- No tags were found...
You also want an ePaper? Increase the reach of your titles
YUMPU automatically turns print PDFs into web optimized ePapers that Google loves.
Fig. 59Vegetation covering all roofs of Banco de Santander, Madrid. (http://www.irishtimes.com/newspaper/commercialproperty/2008/1001/1222724594809.html. Accessed 7.9.2009)Fig. 60 Intensively vegetated façade ... . (http://www.treehugger.com/branley-blanc.jpg. Accessed 7.9.2009)Fig. 61Fig. 62Fig. 63Fig. 64Fig. 65Fig. 66Trams conducted on green trails, Freiburg-Vauban. (Photograph by Author)Vegetated parking lots, Dresden. (Photograph by Author)Rainwater catchment basin and constructed wetland, Daimler Benz, Potsdamer Platz, Berlin. (Photographby Author)Water permeable, loosely laid pavement ... . (Photograph by Author)Architecture (partially) on stilts enhances the infiltration area ... . (Photograph by Author)Wastewater use for UHI-mitigating means. (Graphic by Author)Fig. 67 Schlangenberger Strasse in Berlin. (maps.google.com. Accessed 29.10.2010)Fig. 68Fig. 69Fig. 70Fig. 71Fig. 72Fig. 73Fig. 74Fig. 75Optimization of building’s volumes by optimization of used space. (Graphic by Author)Rainwater catchment basin. (Photograph by Author)Green façades and openings in the building block for ventilation. (Photograph by Rafael Pizarro)Overground rainwater stream. (Photograph by Author)Rainwater catchment in a basin / Opening of the building block for ventilation. (Photograph by Author)Buildings on stilts for better ventilation and enhancement of the evapotranspirative surface area. (Photographby Author)Overground rainwater collection. (Photograph by Author)Rainwater catchment basin. (Photograph by Author)Fig. 76 Loose urban blocks of the Heinrich-Böll Settlement. (maps.google.com. Accessed 29.11.2010)Fig. 77Fig. 78Fig. 79Fig. 80Fig. 81Fig. 82Fig. 83Fig. 84Fig. 85Fig. 86Fig. 87Fig. 88Fig. 89Fig. 90Fig. 91Fig. 92Courtyards consist only of permeable and vegetated surfaces. (Photograph by Author)Parking lots on permeable pavements under vegetated pergolas. (Photograph by Author)<strong>Urban</strong> design proposal by ASTOC/<strong>Urban</strong> Catalyst/ARGUS, May 2010. (http://www.stadtentwicklung.berlin.de/planen/stadtplanerische_konzepte/heidestrasse/de/downloads.shtml)Climate-related review of the urban design concept. Graphic by Author, on the base of a graphic producedby the design team of the original Heidestrasse proposal (SenStadt 2009)Proposed main areas of intervention. (Graphic by Author)Desired orientation of streets and buildings, applying findings of a study by Herrman and Matzarakis(2010). ... . (Graphic by Author)The urban geometry and density of the original proposal correlates with the CSUD recommendations.(Graphic by Author)Air-permeable building blocks. (Graphic by Author)Loose urban blocks. (Graphic by Author)View of the proposed water channel. (Graphic by Author)Trees shading over Lenauplatz in Cologne, Germany. (Photograph by Heribert Rösgen, http://www.ksta.de/html/artikel/1246439316844.shtml. Accessed 30.10.2010)Overground rainwater catchment and vegetation in courtyards and on buildings. (Graphic by Author)System of rainwater catchment basins and vegetated swales in the streetscape and open space. (Graphicby Author)Vegetated swales in the streetscapes. (Graphic by Author)West-East (W-E) Section of the area (proposed CSUD concept). (Graphic by Author)Proposed CSUD concept. (Graphic by Author)List of figures 73



