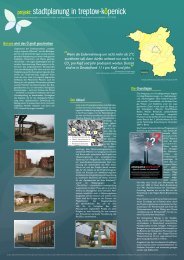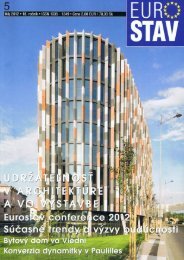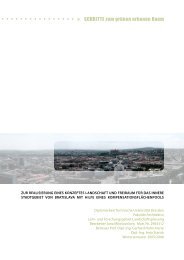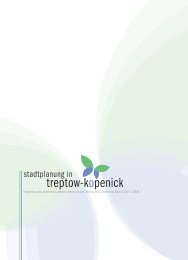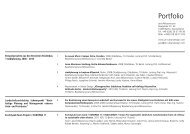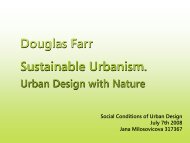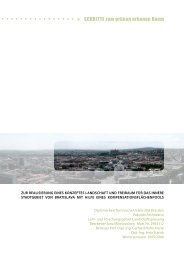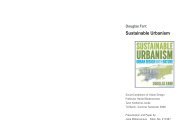Thesis document - Jana Milosovicova - Urban Design English
Thesis document - Jana Milosovicova - Urban Design English
Thesis document - Jana Milosovicova - Urban Design English
- No tags were found...
You also want an ePaper? Increase the reach of your titles
YUMPU automatically turns print PDFs into web optimized ePapers that Google loves.
Appendix 3 BAF - Biotope Area Factor 2Similar to the urban planning parameters used in development planning, such as the gross floor area, the site occupancyindex, and the floor space index, which regulate the dimensions of use structures, the BAF expresses thearea portion of a plot of land that serves as a location for plants or assumes other functions for the ecosystem. TheBAF can be established with binding force in landscape plans for selected, similarly structured parts of the city.The BAF covers urban forms of use - residential, commercial, and infrastructural - and formulates ecological minimumstandards for structural changes and new development. All potential green areas, such as courtyards, roofs,walls, and fire walls, are included in the BAF.The BAF expresses the ratio of the ecologically effective surface area to the total land area.BAF = ecologically-effective surface areas / total land areaIn this calculation, the individual parts of a plot of land are weighted according to their “ecological value”.Types of surfaces and weighting factors: (Surface types not mentioned can be calculated as long as they have apositive effect on the ecosystem)Weighting factor /per m² of surface typeDescription of surfacetypesWeighting factor /per m² of surface typeDescription of surfacetypesSealedsurfaces0.0Surface is impermeableto air and water andhas no plant growth(e.g., concrete, asphalt,slabs with a solid subbase)Surface is permeableSurfaceswith vegetation,connectedto soilbelow1.0Vegetation connectedto soil below, availablefor developmentof flora and faunaPartiallysealedsurfaces0.3to water and air; as arule, no plant growth(e.g., clinker brick,mosaic paving, slabswith a sand or gravelsubbase)Surface is permeable toRainwaterinfiltrationper m² ofroof area0.2Rainwater infiltrationfor replenishment ofgroundwater;infiltration oversurfaces with existingvegetationSemi-opensurfaces0.5Surfaceswith vegetation,unconnectedtosoil below0.5water and air; infiltration;plant growth(e.g., gravel with grasscoverage, wood-blockpaving, honeycombbrick with grass)Surfaces with vegetationon cellar covers orunderground garageswith less than 80 cm ofsoil coveringVerticalgreeneryup to amaximumof 10 m inheight0.5Greeneryon rooftop0.7Greenery coveringwalls and outer wallswith no windows;the actual height, upto 10 m, is taken intoaccountExtensive and intensivecoverage ofrooftop with greenerySurfaceswith veg-Surfaces with veg-etation,etation that have nouncon-connection to soil belownected tobut with more than 80soil belowcm of soil covering0.72 Abstracts from www.stadtentwicklung.berlin.de/umwelt/landschaftsplanung/bff/index_en.shtml (Accessed 19.9.2010)Appendices81



