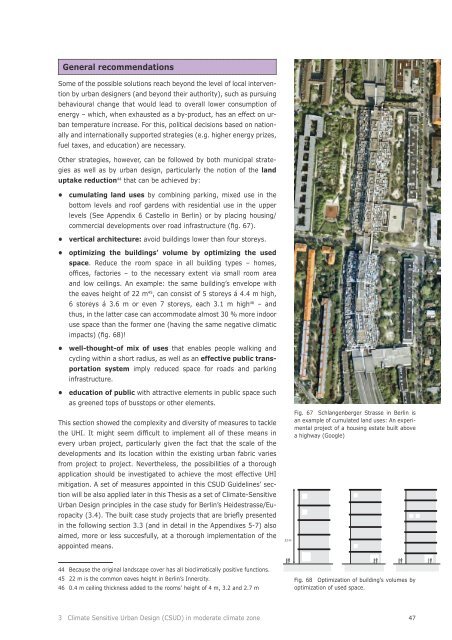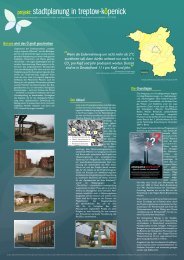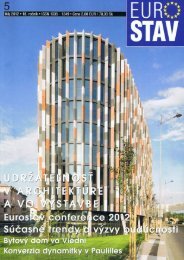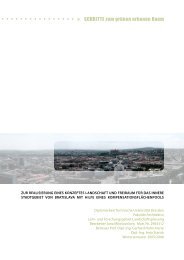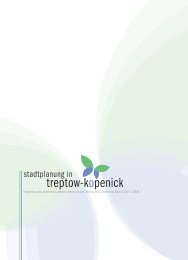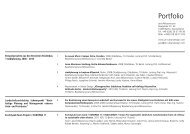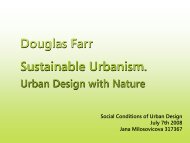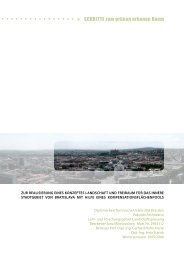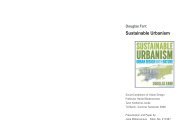Thesis document - Jana Milosovicova - Urban Design English
Thesis document - Jana Milosovicova - Urban Design English
Thesis document - Jana Milosovicova - Urban Design English
- No tags were found...
You also want an ePaper? Increase the reach of your titles
YUMPU automatically turns print PDFs into web optimized ePapers that Google loves.
General recommendationsSome of the possible solutions reach beyond the level of local interventionby urban designers (and beyond their authority), such as pursuingbehavioural change that would lead to overall lower consumption ofenergy – which, when exhausted as a by-product, has an effect on urbantemperature increase. For this, political decisions based on nationallyand internationally supported strategies (e.g. higher energy prizes,fuel taxes, and education) are necessary.Other strategies, however, can be followed by both municipal strategiesas well as by urban design, particularly the notion of the landuptake reduction 44 that can be achieved by:• cumulating land uses by combining parking, mixed use in thebottom levels and roof gardens with residential use in the upperlevels (See Appendix 6 Castello in Berlin) or by placing housing/commercial developments over road infrastructure (fig. 67).• vertical architecture: avoid buildings lower than four storeys.• optimizing the buildings’ volume by optimizing the usedspace. Reduce the room space in all building types – homes,offices, factories – to the necessary extent via small room areaand low ceilings. An example: the same building’s envelope withthe eaves height of 22 m 45 , can consist of 5 storeys á 4.4 m high,6 storeys á 3.6 m or even 7 storeys, each 3.1 m high 46 – andthus, in the latter case can accommodate almost 30 % more indooruse space than the former one (having the same negative climaticimpacts) (fig. 68)!• well-thought-of mix of uses that enables people walking andcycling within a short radius, as well as an effective public transportationsystem imply reduced space for roads and parkinginfrastructure.• education of public with attractive elements in public space suchas greened tops of busstops or other elements.This section showed the complexity and diversity of measures to tacklethe UHI. It might seem difficult to implement all of these means inevery urban project, particularly given the fact that the scale of thedevelopments and its location within the existing urban fabric variesfrom project to project. Nevertheless, the possibilities of a thoroughapplication should be investigated to achieve the most effective UHImitigation. A set of measures appointed in this CSUD Guidelines’ sectionwill be also applied later in this <strong>Thesis</strong> as a set of Climate-Sensitive<strong>Urban</strong> <strong>Design</strong> principles in the case study for Berlin’s Heidestrasse/Europacity(3.4). The built case study projects that are briefly presentedin the following section 3.3 (and in detail in the Appendixes 5-7) alsoaimed, more or less succesfully, at a thorough implementation of theappointed means.22 mFig. 67 Schlangenberger Strasse in Berlin isan example of cumulated land uses: An experimentalproject of a housing estate built abovea highway (Google)44 Because the original landscape cover has all bioclimatically positive functions.45 22 m is the common eaves height in Berlin’s Innercity.46 0.4 m ceiling thickness added to the rooms’ height of 4 m, 3.2 and 2.7 mFig. 68 Optimization of building’s volumes byoptimization of used space.3 Climate Sensitive <strong>Urban</strong> <strong>Design</strong> (CSUD) in moderate climate zone47


