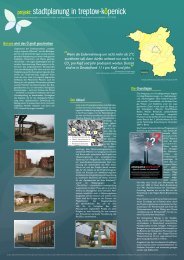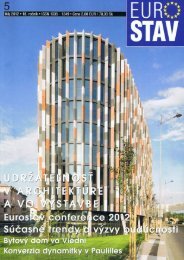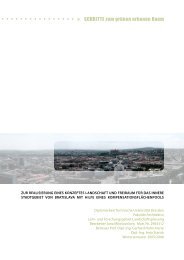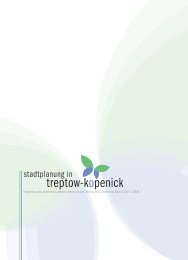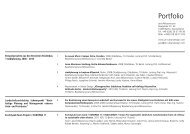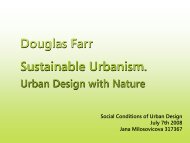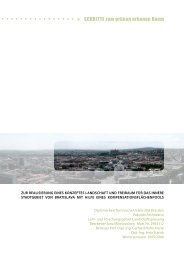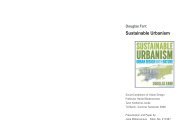Thesis document - Jana Milosovicova - Urban Design English
Thesis document - Jana Milosovicova - Urban Design English
Thesis document - Jana Milosovicova - Urban Design English
- No tags were found...
You also want an ePaper? Increase the reach of your titles
YUMPU automatically turns print PDFs into web optimized ePapers that Google loves.
3.3 Examples of CSUD in built urban designprojectsFig. 69 Rainwater catchment basinThis section introduces briefly a few built projects, in which the climatesensitiveurban design (CSUD) principles have been succesfully applied:for instance, the building and the landscaping area of the Institute ofPhysics in Berlin, Adlershof; the mixed-used development Castello inBerlin; or the Malmö’s Western Harbour development in Sweden. Afew CSUD features that directly influence the Heidestrasse/Europacity’sdesign concept in the section 3.4 are described below; a detailed <strong>document</strong>ationof these projects is brought in the Appendices 5-7.Institute of Physics Berlin-AdlershofThe determining features of climate-sensitive urban design applied onthe building of the Institute of Physics are the decentralised rainwatermanagement (fig. 69), green roofs and façades (fig. 70), andthe openings in the building block for ventilation (fig. 70).Castello mixed-use development, Berlin, GermanyThe Castello development is not only extraordinary due to the very efficientland use that accommodates many uses on a small area andthus works against sprawl. It additionally features a large roof gardenarea, where all the rainwater from roofs and open space is beingcollected via overground streams (fig. 71) into a catchment basin(fig. 72) where it evapotranspires effectively. Another interestingarchitectural feature is the positioning of few buildings on stilts (fig.73), which improves local air circulation conditions and enlarges theevaporative ground surface. Finally yet importantly, the openings inthe apartment building block (fig. 72) serve for natural ventilation.Fig. 70 Green façades and openings in thebuilding block for ventilationFig. 71 Overground rainwater streamFig. 72 Rainwater catchment in a basin/ Opening of the building block forventilation.Fig. 73 Buildings on stilts for betterventilation and enhancement of theevapotranspirative surface area.48Climate Sensitive <strong>Urban</strong> <strong>Design</strong> in Moderate Climate Zone: Responding to Future Heat Waves. Case Study Berlin Heidestrasse/Europacity



