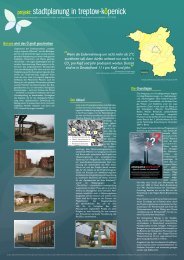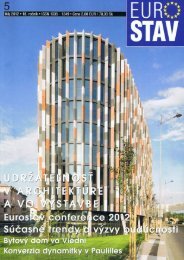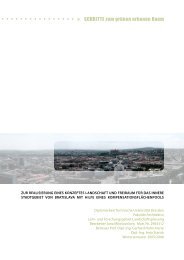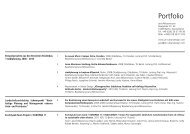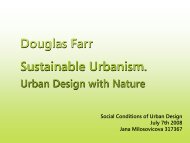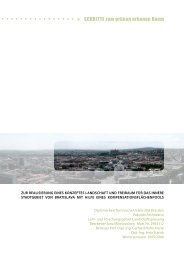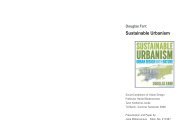Thesis document - Jana Milosovicova - Urban Design English
Thesis document - Jana Milosovicova - Urban Design English
Thesis document - Jana Milosovicova - Urban Design English
- No tags were found...
You also want an ePaper? Increase the reach of your titles
YUMPU automatically turns print PDFs into web optimized ePapers that Google loves.
3.2 Proposed CSUD GuidelinesThe set of Climate-Sensitive <strong>Urban</strong> <strong>Design</strong> (CSUD) Guidelines, aimingto alleviate the UHI in cities and to mitigate the effects of the extremeheat events, presents particular detailed design recommendations inthe following categories:<strong>Urban</strong> form – density/compactness and geometryVentilationSolar radiationWater cycle and VegetationSpecial design details of buildings affecting outdoor conditionsGeneral recommendations<strong>Urban</strong> form – density/compactness and geometryFig. 48 High density settlements have a veryhigh storage heat and anthropogenic heat loadrelease. Is a dense urban district such as theone pictured (Hackescher Höfe, FAR 4.0) likelynot to contribute to the UHI, even when all otherdiscussed design UHI mitigation means willbe implemented? (SenStadt 2005, p. 6; © FTBWerbefotografie)Although many authors consider high density as a factor critically contributingto the UHI effect (e.g. Matzarakis 2001, Emmanuel 2008),the conclusions about the “right” densities to tackle the UHI effectsare rather controvensial. The complexity of the given subject makesthe estimation of the “most suitable” density, compactness, buildingvolumes, as well as the street geometry practically impossible. Fot this,it is necessary to examine also the aspects such as the evaporativecooling rates 35 , ventilation loads, albedo effect etc. for every particularplanning situation. The energetic output of these factors would needto balance out the heat loads in an urban area caused not only by theincoming solar radiation, but also by other forms of heat produced bythe district – such as the heat from electric devices and vehicular traffic(fig. 48). These estimations present a very complex set of issues andare not possibly to be determined within the frame of this <strong>Thesis</strong>; neverthelessshould be considered if a planned district is not to contributeto the UHI of the whole city.According to the findings in the section 2.3, we can neverthelessroughly derive following recommendations:Density• Do not exceed average urban density of FAR 3.5 (SOI 0.5) andthe population density of 250 P/ha.• Avoid sprawled developments that consume vast areas of climati-cally effective land.<strong>Urban</strong> geometry• Plan for about six storey average 36 building height and correspondingstreet profile of about 19 m width (the “European35 See Institute of Physics, Appendix 5.36 “Average height” allows, and in most cases even demands, alteration within thedevelopment, meaning lower buildings and looser urban form on the edge of thedevelopment – in the proximity of ventilation channels; the density and building’height increasing towards the core of the development.40Climate Sensitive <strong>Urban</strong> <strong>Design</strong> in Moderate Climate Zone: Responding to Future Heat Waves. Case Study Berlin Heidestrasse/Europacity



