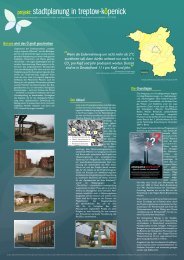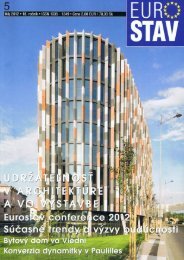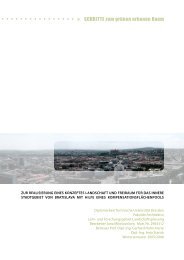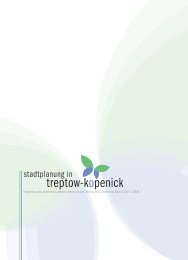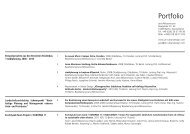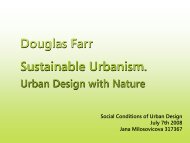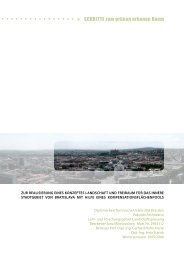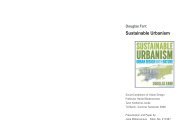Thesis document - Jana Milosovicova - Urban Design English
Thesis document - Jana Milosovicova - Urban Design English
Thesis document - Jana Milosovicova - Urban Design English
- No tags were found...
You also want an ePaper? Increase the reach of your titles
YUMPU automatically turns print PDFs into web optimized ePapers that Google loves.
(BAF - Biotope Area Factor continued)The BAF values vary for the various development and use structures. For example, BAF for new residential areas is0.6, for commercial areas 0.3, for public facilities 0.6 (0.3 for schools).Calculation exampleEach plot of land can be designed in various ways. In principle, measures that lead to an expansion of the area ofvegetation on the ground are given priority. Only then should additional possibilities, such as the replacement ofasphalt and concrete with other surfaces, be utilized.Land area 479 m²Developed area 279 m²Undeveloped area 200 m²Degree of development 0.59The courtyard is mainly covered with asphalt. There is gravel with grass coverageon the periphery, and the tree stands in a soil bed that measures 1 m².Calculation: BAF Ground state140 m² Asphalt x 0.0 = 0 m²59 m² gravel with grass coverage x 0.5 = 30 m²1 m² open soil x 1.0 = 1 m²BAF = 31/479 = 0.06BAF target = 0.3Calculation PlanningBuilding a covered bicycle stand means that the portion of partially sealedsurfaces must be increased.It is therefore necessary to utilize roof and fire wall surfaces in order to achievethe required BAF.Calculation: BAF Planning21 m² concrete surface x 0.0 = 0.0 m²79 m² area covered by vegetation x 1.0 = 79.0 m²100 m² mosaic paving x 0.3 = 30.0 m²10 m² greenery covering walls x 0.5 = 5.0 m²41 m² greeneryx 0.7 = 29.0 m²covering rooftopBAF = 143/479 = 0.3Legal guidelinesIn Berlin, the BAF can be established primarily in landscape plans as an environmental planning parameter. Theinherent legally binding arrangements can be found in Berlin’s “Handbuch der Berliner Landschaftspläne” 3 . However,the BAF can also be utilized in all developed areas as a guideline for environmental measures. Consequently, siterelatedstandards are to be implemented for building projects in developed areas in order to achieve the goals of theprotection of nature and of landscape maintenance.3 www.stadtentwicklung.berlin.de/umwelt/landschaftsplanung/handbuch/de/biotopflaechenfaktor/index.shtml#nummer1182Climate Sensitive <strong>Urban</strong> <strong>Design</strong> in Moderate Climate Zone: Responding to Future Heat Waves. Case Study Berlin Heidestrasse/Europacity



