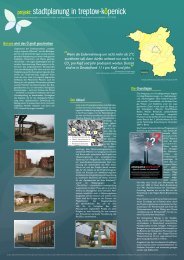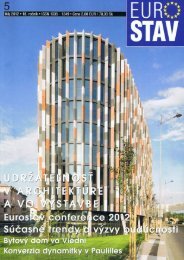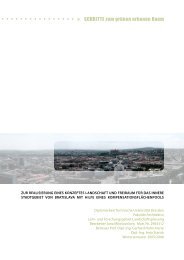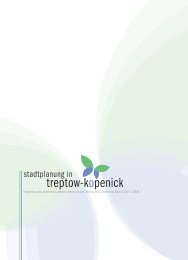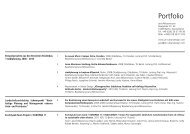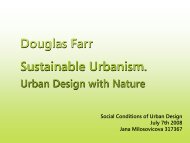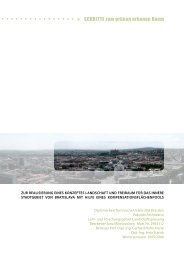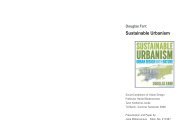Thesis document - Jana Milosovicova - Urban Design English
Thesis document - Jana Milosovicova - Urban Design English
Thesis document - Jana Milosovicova - Urban Design English
- No tags were found...
You also want an ePaper? Increase the reach of your titles
YUMPU automatically turns print PDFs into web optimized ePapers that Google loves.
Action category ‘Water and Vegetation’The primary aim is to decentralize the rainwatermanagement, particularly to provide100% rainwater retention and preferablyevapotranspiration by plants and from openwater bodies on-site. 315 mm of rainfall inthe area during the summer half-year 52 impliesthat about 126000 l could be potentiallyevapotranspired from the 40 ha Heidestrassearea – meaning a heat load reduction byabout 283 MJ (210 MJ if taken that about75% evapotranspires from natural environments),or 79 MWh (75% = 59.25 MWh) 53 .To achieve this, adopt the following designsuggestions:• Create water retention basins and streams as part of the openspace design, preferably vegetated to filter and evaporate. This is tobe applied in both public and private open space as well as as a partof rooftop gardens on buildings (fig. 88, Poster 5, Appendices 5-7).• Use roof- and façade greening (fig. 88/P34, Poster 5)• De-pave and vegetate existing paved areas (brings localtemperature lowering up to 3°C, SenStadt Berlin and BSM 2009,p. 21)• Create smaller, dispersed and greened public spaces• Build architecture on stilts to enhance the evaporative area (fig.65, 73, P22-24)evapotranspirationthrough the plantson façadesevapotranspiration throughvegetated and permeable surfacesevapotranspiration through the roof vegetationinfiltrationevapotranspiration from the openedrainwater collecting channelevapotranspiration throughthe plants in the courtyardFig. 88/P34 Overground rainwater catchmentand vegetation in courtyards and on buildings.• Involve system of vegetated swales along the streets (fig. 89/P36, 90/P40) (Note: not to be confused with swales for infiltration– this would contribute to the Berlin-specific problem with risingground water levels and significantly limit the desired evapotranspiration.)• Attempt to catch all redundant rainwater that infiltrates intothe ground in underground cisterns and re-use it on site, preferablyfor irrigation 54 (fig. P36).• Create traffic calming zones (“Tempo 30” Zones) with reduceddriving lane width to enhance vegetated areas (fig. 93/P48)Fig. 89/P36/P41 System ofrainwater catchment basinsand vegetated swales in thestreetscape and open space.“solar” trees52 Out of 540-555 mm average annual rainfall in the Heidestrasse area. Source:Umweltatlas Berlin – Niederschlag (Environmental Atlas Berlin – Precipitation)53 For comparison, annual energy consumption of a three-person German householdis about 3.9 MWh (Agenda 21, online); meaning that an equivalent of theannual energy consumption by more than 20 families could be withdrawn fromthe heaten-up surface in the Heidestrasse area in form of latent heat and thuscool the district down. (The greywater use for irrigation and thus increased potentialevapotranspiration rates has not been considered in the calculation.)54 Building’s and pavement material finishing must not contain pesticides againstalgae and the like, otherwise the rainwater will become a threat to the irrigatedplants (Experience from the built project Institute of Physics Berlin-Adlershof bythe project supervisor Marco Schmidt).rainwater runoffSemi-permeable pavement-˚Cinfiltrationoverflow drain (collecting rainwater for re-use)-˚Cnative vegetationbioretention area min. 2mrainwaterFig. 90/P40 Vegetated swales in the streetscapesevapotranspiration3:1 max.slope swale3 Climate Sensitive <strong>Urban</strong> <strong>Design</strong> (CSUD) in moderate climate zone55



