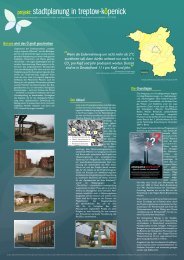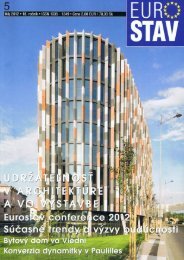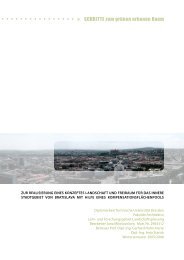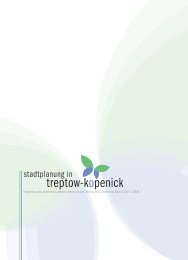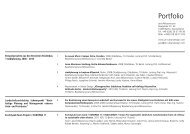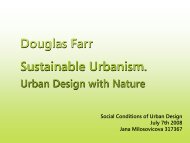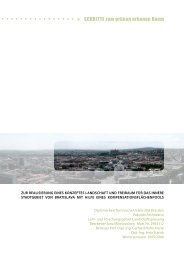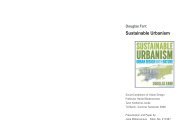Thesis document - Jana Milosovicova - Urban Design English
Thesis document - Jana Milosovicova - Urban Design English
Thesis document - Jana Milosovicova - Urban Design English
- No tags were found...
You also want an ePaper? Increase the reach of your titles
YUMPU automatically turns print PDFs into web optimized ePapers that Google loves.
Appendix 4 Tempelhof Study 4The study for the former Airport area Berlin-Tempelhof, conducted to investigate the climatic impacts of urban planningintentions, provides valuable conclusions applicable in the design of the climate-sensitive urban unit for theHeidestrasse area.First, the study brings a number of climate-related findings on the status-quo of the former airport (that are consideredin the design of the Heidestrasse/Europacity area)1.2.At the present, there is a considerablyclear distinction of climatic compensationand impact areas (The aim forthe Heidestrasse area is to balancethe negative climatic effects withinthe urban (impact) areas with thehelp of CSUD provisions);The built-up areas with loose builtform and well greened-through (inthe South-West) have slightly lowertemperatures than the denselybuilt-up areas with less vegetationand high buildings’ and surfacesealing ratio; yet are still classifiedas “heat island areas”, because thevegetation rate is not high enough tobalance the anthropogenic heat andstored heat in buildings. (The aim forthe Heidestrasse area is to lower theheat island extent within the looseurban structure by involving waterbodies, abundant vegetation as wellas ventilation provisions);Temperatures 2 m over ground (SenStadt Berlin and BSM 2009, p. 16)3. The ventilation from the open space areas does not permeate the built-up areas due to the closed building blockson the edge. (The aim for the Heidestrasse area is to provide sufficient ventilation penetrating from outside thedevelopment inwards.)4.Additionally, the estimated climatic effects of three various urban development scenarios were compared in thestudy. The estimations, made for the land use plan level 1:10,000, made valuable provisions on the plannedurban areas within the Tempelhof field, in particular on urban density and ventilation channels. Insights wereoffered into the temperature effects of urban density: The “W2” categorized planned housing areas (FAR up to1.5) feature due to the looser structure and higher distance between the housing blocks temperatures lower byup to 1°C, compared to the small industry areas of higher density and compactness (SenStadt Berlin and BSM2009, p. 16). Even higher efficiency (means, temperatures lower by 1°C and more) will be achieved in the builtform alternative with even looser structure and higher open space ratio (FAR up to 0.8) (SenStadt Berlin andBSM 2009, p. 18).The study did not consider potential building greening measures and thus additional enhancing of the vegetated(means, fresh air producing) area within the new built-up areas; and relied on the open space greening betweenbuildings and considered the usual building volumes characteristics. To assume is that if prevailing surface area ofthe buildings was vegetated, lower temperature differences compared to the Tempelhof Field’s open space would tobe expected. These lacking points are introduced in the Heidestrasse CSUD.4 SenStadt Berlin and BSM 2009Appendices83



