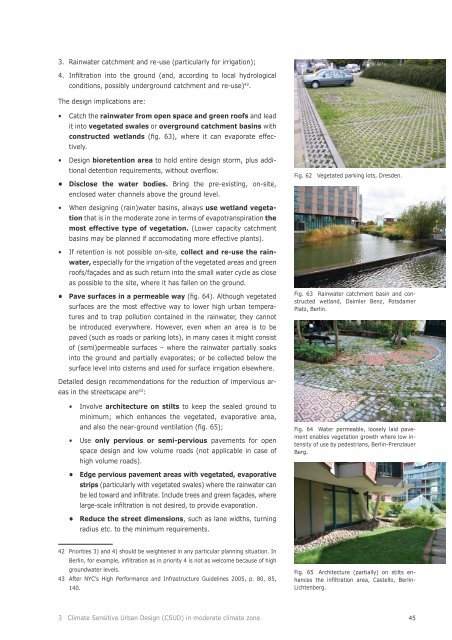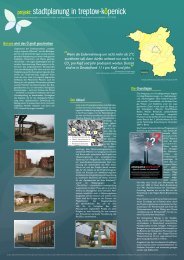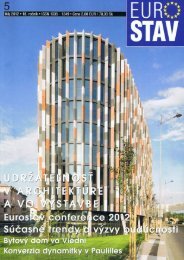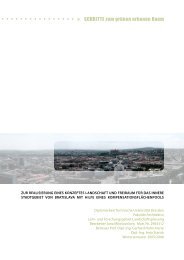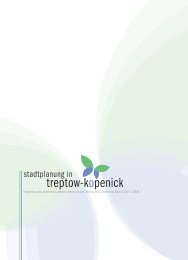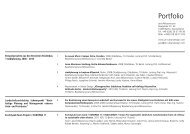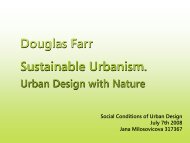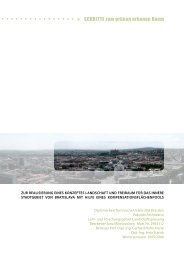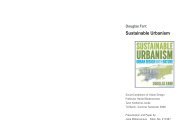Thesis document - Jana Milosovicova - Urban Design English
Thesis document - Jana Milosovicova - Urban Design English
Thesis document - Jana Milosovicova - Urban Design English
- No tags were found...
Create successful ePaper yourself
Turn your PDF publications into a flip-book with our unique Google optimized e-Paper software.
3.4.Rainwater catchment and re-use (particularly for irrigation);Infiltration into the ground (and, according to local hydrologicalconditions, possibly underground catchment and re-use) 42 .The design implications are:• Catch the rainwater from open space and green roofs and leadit into vegetated swales or overground catchment basins withconstructed wetlands (fig. 63), where it can evaporate effectively.• <strong>Design</strong> bioretention area to hold entire design storm, plus additionaldetention requirements, without overflow.• Disclose the water bodies. Bring the pre-existing, on-site,enclosed water channels above the ground level.Fig. 62 Vegetated parking lots, Dresden.• When designing (rain)water basins, always use wetland vegetationthat is in the moderate zone in terms of evapotranspiration themost effective type of vegetation. (Lower capacity catchmentbasins may be planned if accomodating more effective plants).• If retention is not possible on-site, collect and re-use the rainwater,especially for the irrigation of the vegetated areas and greenroofs/façades and as such return into the small water cycle as closeas possible to the site, where it has fallen on the ground.• Pave surfaces in a permeable way (fig. 64). Although vegetatedsurfaces are the most effective way to lower high urban temperaturesand to trap pollution contained in the rainwater, they cannotbe introduced everywhere. However, even when an area is to bepaved (such as roads or parking lots), in many cases it might consistof (semi)permeable surfaces – where the rainwater partially soaksinto the ground and partially evaporates; or be collected below thesurface level into cisterns and used for surface irrigation elsewhere.Fig. 63 Rainwater catchment basin and constructedwetland, Daimler Benz, PotsdamerPlatz, Berlin.Detailed design recommendations for the reduction of impervious areasin the streetscape are 43 :• Involve architecture on stilts to keep the sealed ground tominimum; which enhances the vegetated, evaporative area,and also the near-ground ventilation (fig. 65);• Use only pervious or semi-pervious pavements for openspace design and low volume roads (not applicable in case ofhigh volume roads).Fig. 64 Water permeable, loosely laid pavementenables vegetation growth where low intensityof use by pedestrians, Berlin-PrenzlauerBerg.• Edge pervious pavement areas with vegetated, evaporativestrips (particularly with vegetated swales) where the rainwater canbe led toward and infiltrate. Include trees and green façades, wherelarge-scale infiltration is not desired, to provide evaporation.• Reduce the street dimensions, such as lane widths, turningradius etc. to the minimum requirements.42 Priorities 3) and 4) should be weightened in any particular planning situation. InBerlin, for example, infiltration as in priority 4 is not as welcome because of highgroundwater levels.43 After NYC’s High Performance and Infrastructure Guidelines 2005, p. 80, 85,140.Fig. 65 Architecture (partially) on stilts enhancesthe infiltration area, Castello, Berlin-Lichtenberg.3 Climate Sensitive <strong>Urban</strong> <strong>Design</strong> (CSUD) in moderate climate zone45


