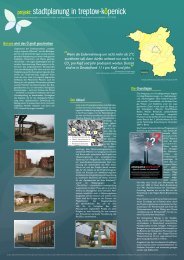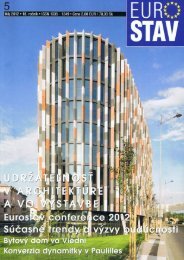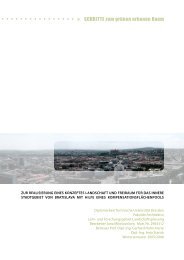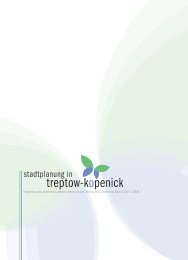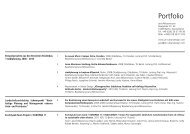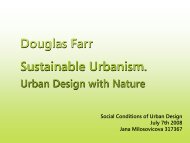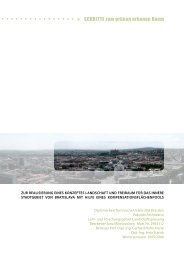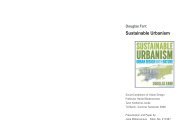Thesis document - Jana Milosovicova - Urban Design English
Thesis document - Jana Milosovicova - Urban Design English
Thesis document - Jana Milosovicova - Urban Design English
- No tags were found...
Create successful ePaper yourself
Turn your PDF publications into a flip-book with our unique Google optimized e-Paper software.
Fig. 91/P18 West-East (W-E) Section of thearea (proposed CSUD concept)• Keep paved areas to minimum. Where paving unavoidable, usepervious pavement means (except Heidestrasse with high-loadtraffic 55 ) – in low volume roads (in areas western and eastern fromHeidestrasse, and service areas), parking areas (combination withvegetated swales), sidewalks and walking paths, bike lanes, firetruck access lanes, city facilities including maintenance facilities,etc.• Use alternative soil stabilization resins in the courtyards, inparks, back alleys (fig. 77).• Place parking lots on permeable and vegetated surfaces andunder vegetated pergolas or dense trees (fig. P46-47).• Involve flat green roofs combined with photovoltaic devices.Roof vegetation reduces air temperatures in the proximity of the PVsystem and thus enhances its performance.Action category ‘Other design- and/or generalrecommendations’The following suggestions either apply to more than one previouslymentioned category, or don’t fall into any of them, and as such presentcomplementing recommendations that nevertheless address the tacklingof the UHI problematic:• Optimize the buildings’ volume by optimizing the used space:Reduce the room space in all building types – homes, offices, factories– to the necessary extent via smaller room area and low ceilings.As such, a 6-storey building will be about 20 m high (fig. 68/P15).• Cumulate uses e.g. by bringing greened courtyards above themix-uses below (Appendix 6 – Castello) or by situating buildingconnections above the street level (fig. P28).• Educate via publicly visible and visually enriching elements inurban design that contain signboards providing information, suchas busstops with green roofs (fig. P16), space-dividing vegetatedwalls or system of overground rainwater collection streamsand basins (see Poster 5, Appendix 7 – Bo01 Malmö).• Divide open space through vegetated, air-permeable pergolas(e.g. corners of building blocks).55 The expected traffic density of Heidestrasse is approx. 50,000 vehicles/d (SenStadt2009, p. 21). At these traffic volumes, potential infiltration into the ground,reaching the groundwater, must be avoided (SenStadt 2001, p. 98).56Climate Sensitive <strong>Urban</strong> <strong>Design</strong> in Moderate Climate Zone: Responding to Future Heat Waves. Case Study Berlin Heidestrasse/Europacity



