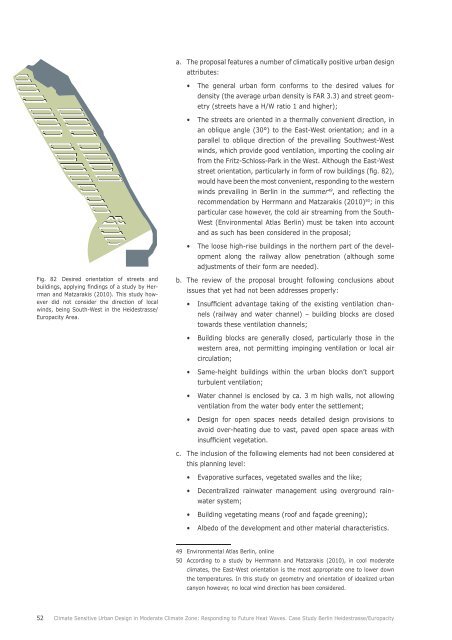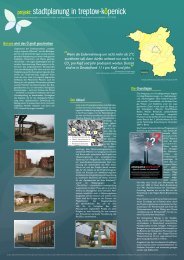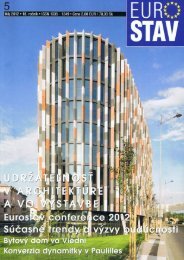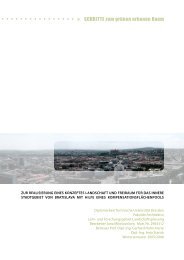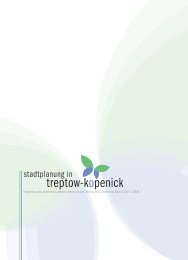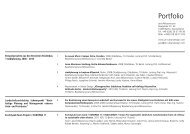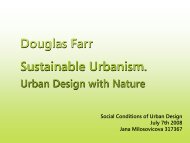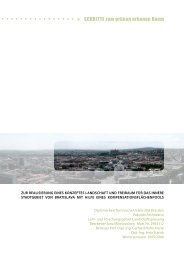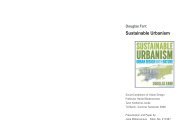Thesis document - Jana Milosovicova - Urban Design English
Thesis document - Jana Milosovicova - Urban Design English
Thesis document - Jana Milosovicova - Urban Design English
- No tags were found...
You also want an ePaper? Increase the reach of your titles
YUMPU automatically turns print PDFs into web optimized ePapers that Google loves.
a.The proposal features a number of climatically positive urban designattributes:Fig. 82 Desired orientation of streets andbuildings, applying findings of a study by Herrmanand Matzarakis (2010). This study howeverdid not consider the direction of localwinds, being South-West in the Heidestrasse/Europacity Area.b.c.• The general urban form conforms to the desired values fordensity (the average urban density is FAR 3.3) and street geometry(streets have a H/W ratio 1 and higher);• The streets are oriented in a thermally convenient direction, inan oblique angle (30°) to the East-West orientation; and in aparallel to oblique direction of the prevailing Southwest-Westwinds, which provide good ventilation, importing the cooling airfrom the Fritz-Schloss-Park in the West. Although the East-Weststreet orientation, particularly in form of row buildings (fig. 82),would have been the most convenient, responding to the westernwinds prevailing in Berlin in the summer 49 , and reflecting therecommendation by Herrmann and Matzarakis (2010) 50 ; in thisparticular case however, the cold air streaming from the South-West (Environmental Atlas Berlin) must be taken into accountand as such has been considered in the proposal;• The loose high-rise buildings in the northern part of the devel-opment along the railway allow penetration (although someadjustments of their form are needed).The review of the proposal brought following conclusions aboutissues that yet had not been addresses properly:• Insufficient advantage taking of the existing ventilation chan-nels (railway and water channel) – building blocks are closedtowards these ventilation channels;• Building blocks are generally closed, particularly those in thewestern area, not permitting impinging ventilation or local aircirculation;• Same-height buildings within the urban blocks don’t supportturbulent ventilation;• Water channel is enclosed by ca. 3 m high walls, not allowingventilation from the water body enter the settlement;• <strong>Design</strong> for open spaces needs detailed design provisions toavoid over-heating due to vast, paved open space areas withinsufficient vegetation.The inclusion of the following elements had not been considered atthis planning level:• Evaporative surfaces, vegetated swalles and the like;• Decentralized rainwater management using overground rain-water system;• Building vegetating means (roof and façade greening);• Albedo of the development and other material characteristics.49 Environmental Atlas Berlin, online50 According to a study by Herrmann and Matzarakis (2010), in cool moderateclimates, the East-West orientation is the most appropriate one to lower downthe temperatures. In this study on geometry and orientation of idealized urbancanyon however, no local wind direction has been considered.52Climate Sensitive <strong>Urban</strong> <strong>Design</strong> in Moderate Climate Zone: Responding to Future Heat Waves. Case Study Berlin Heidestrasse/Europacity


